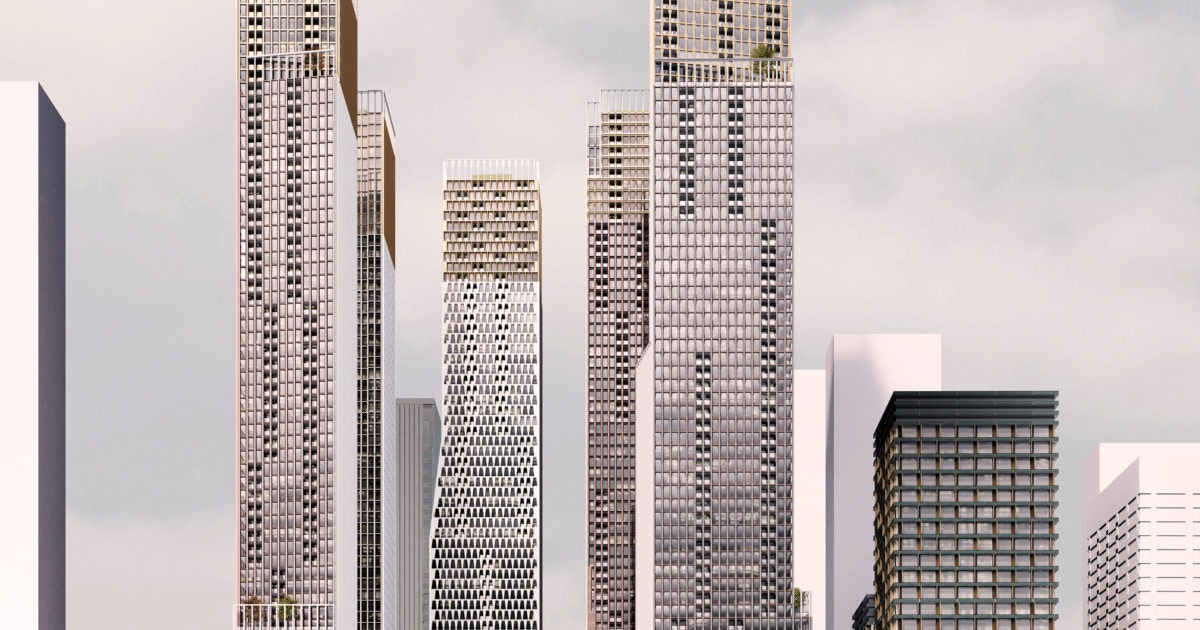Posts related to Phase 1 at 2150 Lake Shore have been moved to a new thread called Station Square + Park Lawn Gardens.
42
42

Article by Alex Bozikovic in the Saturday, July 9, 2022 Globe & Mail on the Allies and Morrison master plan and overall redevelopment of the 2150 Lake Shore Boulevard West site. (It may be behind a paywall for non-subscribers).

Expansive plan for new Humber-area development is a recipe for a new city: dense, colourful and messy
Designs for the project are all about the small stuff and suggests that if you focus on how a place will feel at ground level – and execute the design with dogged persistence – the rest will take care of itselfwww.theglobeandmail.com

There is also this:

Yorkville
This is a proposal for a major new mixed-use project in Toronto. Conceived as a pluralistic icon, the towers shine in the light of dusk and are a contemporary iteration of the golden age of skyscrapers in North America.www.alliesandmorrison.com
Can anyone shed some light on this? Is this a stale proposal? Apologies for the off-topic post, I'm not here at UT as often as I used to be..
I had not noticed before, but the "Christie's" logo has been painted over on the water tower:
View attachment 420615
Yes when Pembertin came on-board one of the first things they did, presumably to raise ca$h, was sell naming rights for the Mr. Christie water-tower.
Seems awfully early in the process but since this appears to be happening, I guess it's ok to reveal the purchaser of said naming rights (see below). I think the colour scheme/logo is a good fit for the water-tower's original palette...
Yes fake news again. Stop already.
Cost would be a major factor with the bulk of it dealing with digging that deep near the lake and providing enough height on the major level roads for trucks ramps etc. Definitely doable but a lot of cost. Also, the city wouldn't accept any of that underground as city streets, which some of those buildings would have to have access to a city street address. Lots of little things that would add up.For a big development like this, I wonder if it would be realistic to just bury all car infrastructure underground. Something like one big parking garage below grade with access to all the buildings and lanes for local traffic / deliveries / emergency vehicles instead of open air roads. Then all the space between the towers could be park / pedestrian / cycle. Would it even be that much more expensive than traditional roads and individual parking garages for each tower? It seems to me that it could be a lot more efficient traffic-wise and a lot more pleasant for residents. While something like this may not be feasible in a neighborhood which already has streets, in this case there is a opportunity to build from scratch.
I mean that's basically what they are doing. There are only a handful of parking ramps for the entire development, and internal grid car traffic will be pretty limited.For a big development like this, I wonder if it would be realistic to just bury all car infrastructure underground. Something like one big parking garage below grade with access to all the buildings and lanes for local traffic / deliveries / emergency vehicles instead of open air roads. Then all the space between the towers could be park / pedestrian / cycle. Would it even be that much more expensive than traditional roads and individual parking garages for each tower? It seems to me that it could be a lot more efficient traffic-wise and a lot more pleasant for residents. While something like this may not be feasible in a neighborhood which already has streets, in this case there is a opportunity to build from scratch.