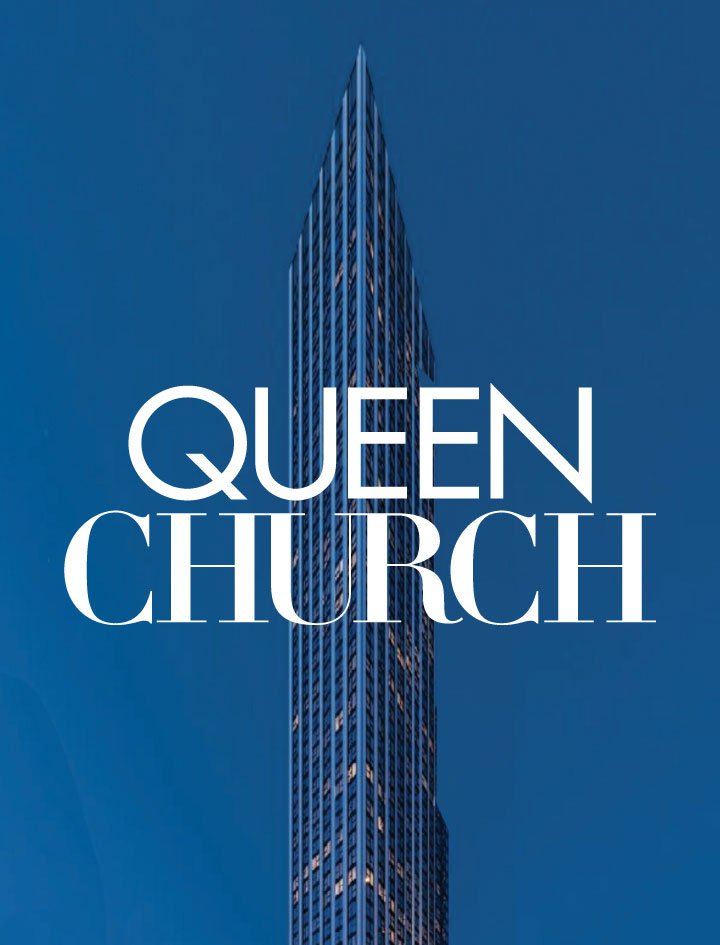Northern Light
Superstar
This new to the AIC proposal is for a small site on Yonge, 2350-2352 Yonge, which is 2 existing retail units, and is for a 50s residential build.
@ProjectEnd will know better than I, but for a variety of reasons this reads more as a value-add exercise than a serious proposal; but we shall see!
Streetview of this building as it appeared a couple of year back during construction of Whitehaus. Yup, that's it.........just that.

I read this site as just ~520m2/5600ft2



 app.toronto.ca
app.toronto.ca
* Docs are Up *
There are no pretty renders (the Cover Letter mentions perspective drawings but I didn't see that file) I will include what in the Arch. Drawings and Planning Report.



Note the absence of any grade-level retail facing Yonge, below:


Close-up of material legend:


Notes:
Zero Parking Spaces is good...............
Ok, I'm out of good things to say now, LOL
Not clearly illustrated here, but the proposal is for the prominent south-face of this building to be blank up to the 8th floor to accommodate a future (potential) redevelopment of the Royal Bank.
The absence of ground-floor retail; with the black south elevation to the 8th floor is more than enough to condemn this proposal to the dust bin from my perspective, before we discuss what can only
be described, charitably, as massing drawings rather than architecture of the associated building.
I don't normally post residential floor layouts, I leave that to the real estate threads..............but....but... (floors 11-34 below)

Am I seeing 2 studio units (north-facing) with No Windows????
I can't imagine RBC (I assume they own the branch here) will like this..........and I don't think anyone else should either.
@ProjectEnd will know better than I, but for a variety of reasons this reads more as a value-add exercise than a serious proposal; but we shall see!
Streetview of this building as it appeared a couple of year back during construction of Whitehaus. Yup, that's it.........just that.
I read this site as just ~520m2/5600ft2

Application Details
* Docs are Up *
There are no pretty renders (the Cover Letter mentions perspective drawings but I didn't see that file) I will include what in the Arch. Drawings and Planning Report.
Note the absence of any grade-level retail facing Yonge, below:
Close-up of material legend:
Notes:
Zero Parking Spaces is good...............
Ok, I'm out of good things to say now, LOL
Not clearly illustrated here, but the proposal is for the prominent south-face of this building to be blank up to the 8th floor to accommodate a future (potential) redevelopment of the Royal Bank.
The absence of ground-floor retail; with the black south elevation to the 8th floor is more than enough to condemn this proposal to the dust bin from my perspective, before we discuss what can only
be described, charitably, as massing drawings rather than architecture of the associated building.
I don't normally post residential floor layouts, I leave that to the real estate threads..............but....but... (floors 11-34 below)
Am I seeing 2 studio units (north-facing) with No Windows????
I can't imagine RBC (I assume they own the branch here) will like this..........and I don't think anyone else should either.
Last edited:


