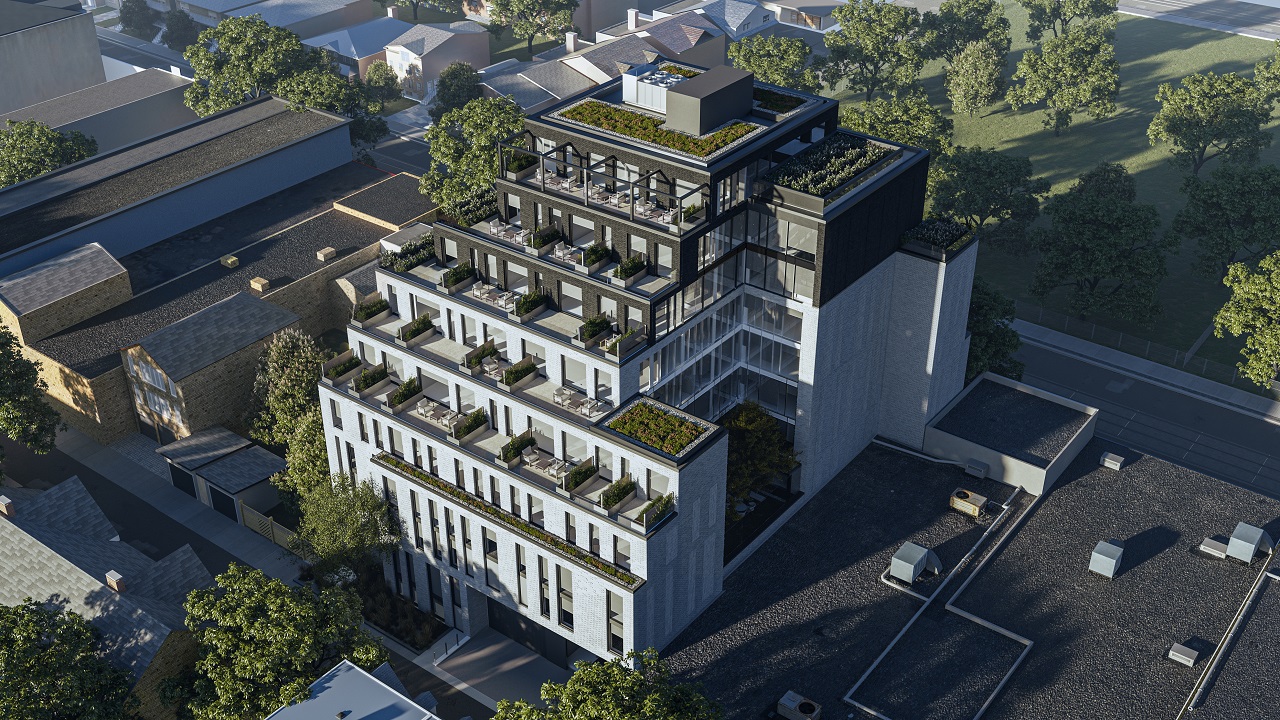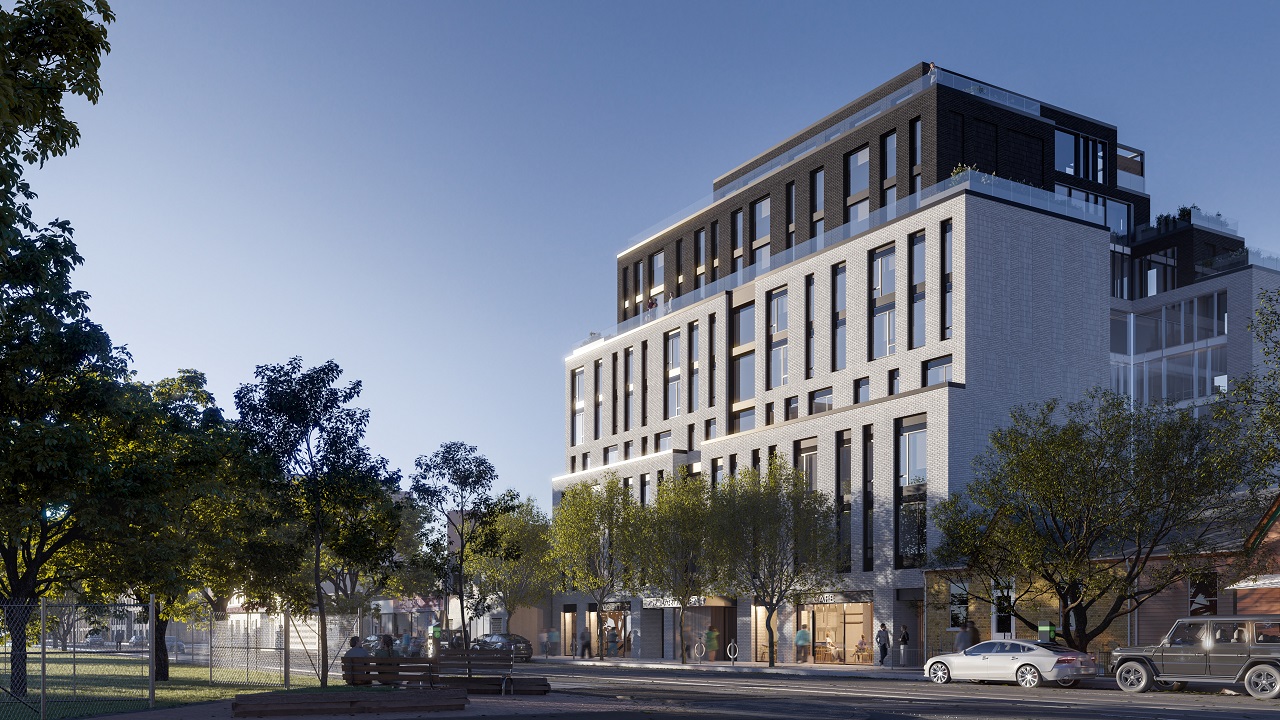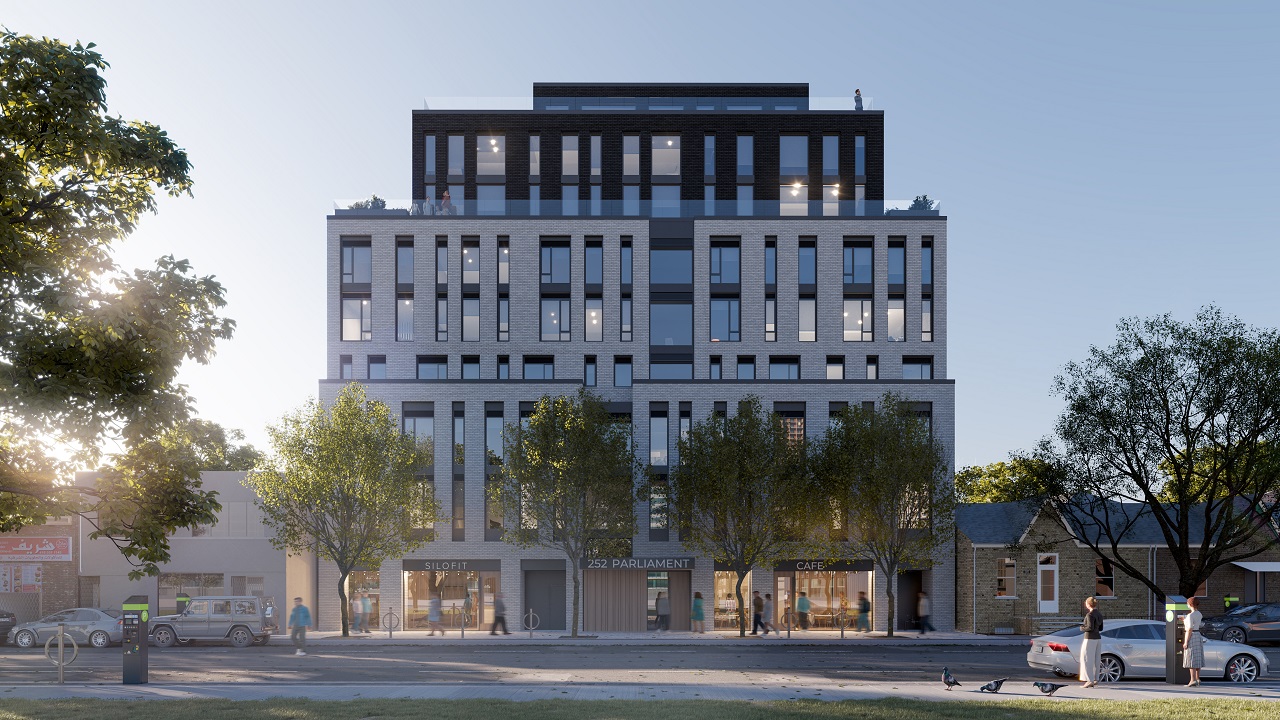ferusian
Active Member
Site Plan Approval application submitted:
Development Applications
Updated project description:
Development Applications
Updated project description:
Proposal for a 9-storey mixed-use building, consisting of 68 dwelling units, 4,964.10 square metres of residential GFA, and 136.6 square metres of at-grade commercial/retail space.














