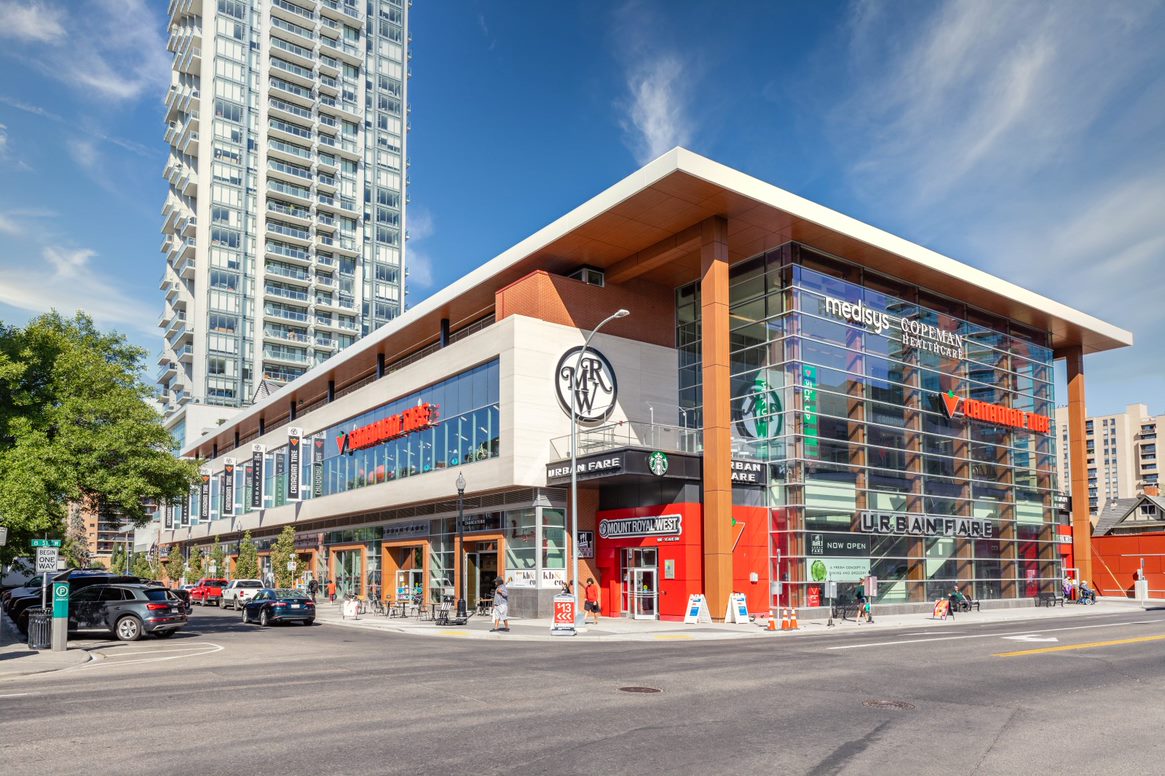Northern Light
Superstar
New application in the AIC, this is for the Canadian Tire site located mid-way between Main Street and Dawes Road.

Link: http://app.toronto.ca/AIC/index.do?folderRsn=gipubukCtrmqbGj1uvSbVA==
Streetview:

Aerial Pic:

Site size: ~1.7ha/4.25ac
The irregular shape is somewhat interesting, not something I was cognizant of, as one can see that means a portion of the parking lot is on additional address that appears to be tied to the Main Square lands.
The proposal here is a large one, yet seemingly, perhaps, at first blush, fewer towers than one might expect. But my understanding is this site will serve to provide the public park which supports all of the proposed development from Main to Dawes, south of Danforth. In addition, at least two public streets will be 50% contained within this site, one along the western edge an one at the southern extent of this site
Link: http://app.toronto.ca/AIC/index.do?folderRsn=gipubukCtrmqbGj1uvSbVA==
Streetview:
Aerial Pic:
Site size: ~1.7ha/4.25ac
The irregular shape is somewhat interesting, not something I was cognizant of, as one can see that means a portion of the parking lot is on additional address that appears to be tied to the Main Square lands.
The proposal here is a large one, yet seemingly, perhaps, at first blush, fewer towers than one might expect. But my understanding is this site will serve to provide the public park which supports all of the proposed development from Main to Dawes, south of Danforth. In addition, at least two public streets will be 50% contained within this site, one along the western edge an one at the southern extent of this site
Last edited:

