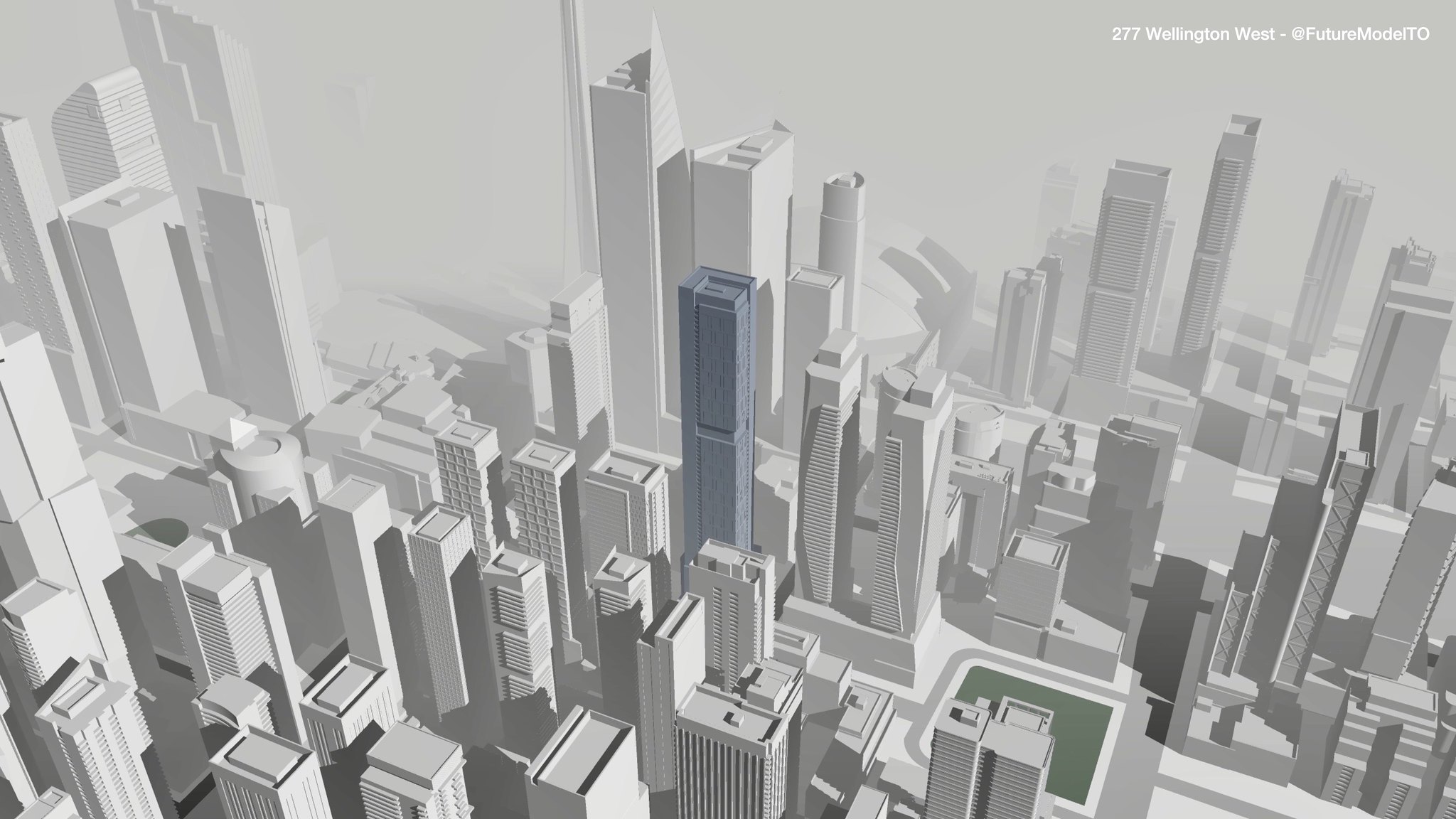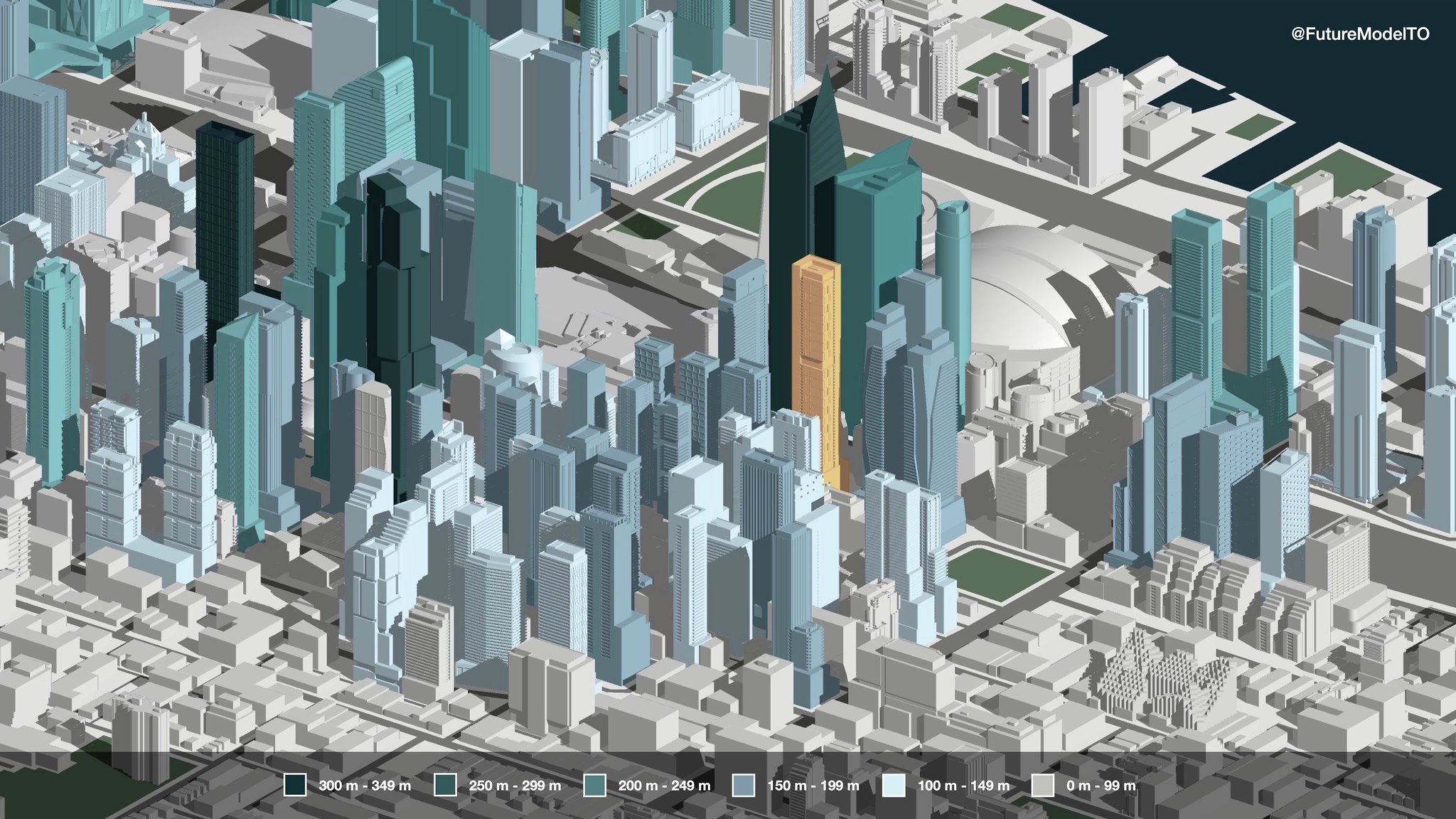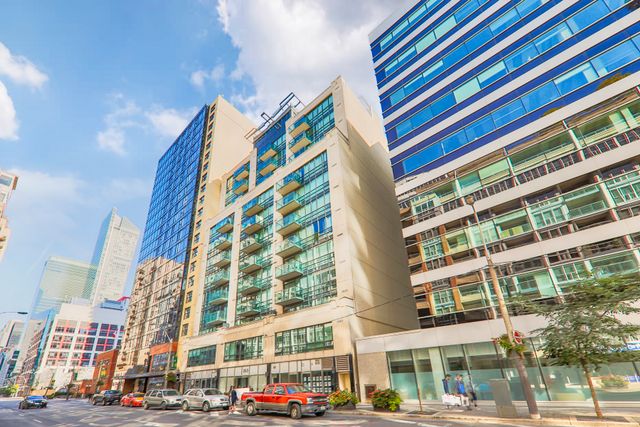ushahid
Senior Member
The question is what do you guys think, Reserve and Westdale can execute this well or not? i mean with nice quality this might endup looking like "The Clover". but with alot of Spadrel and grey/green this might be another ugly building.



