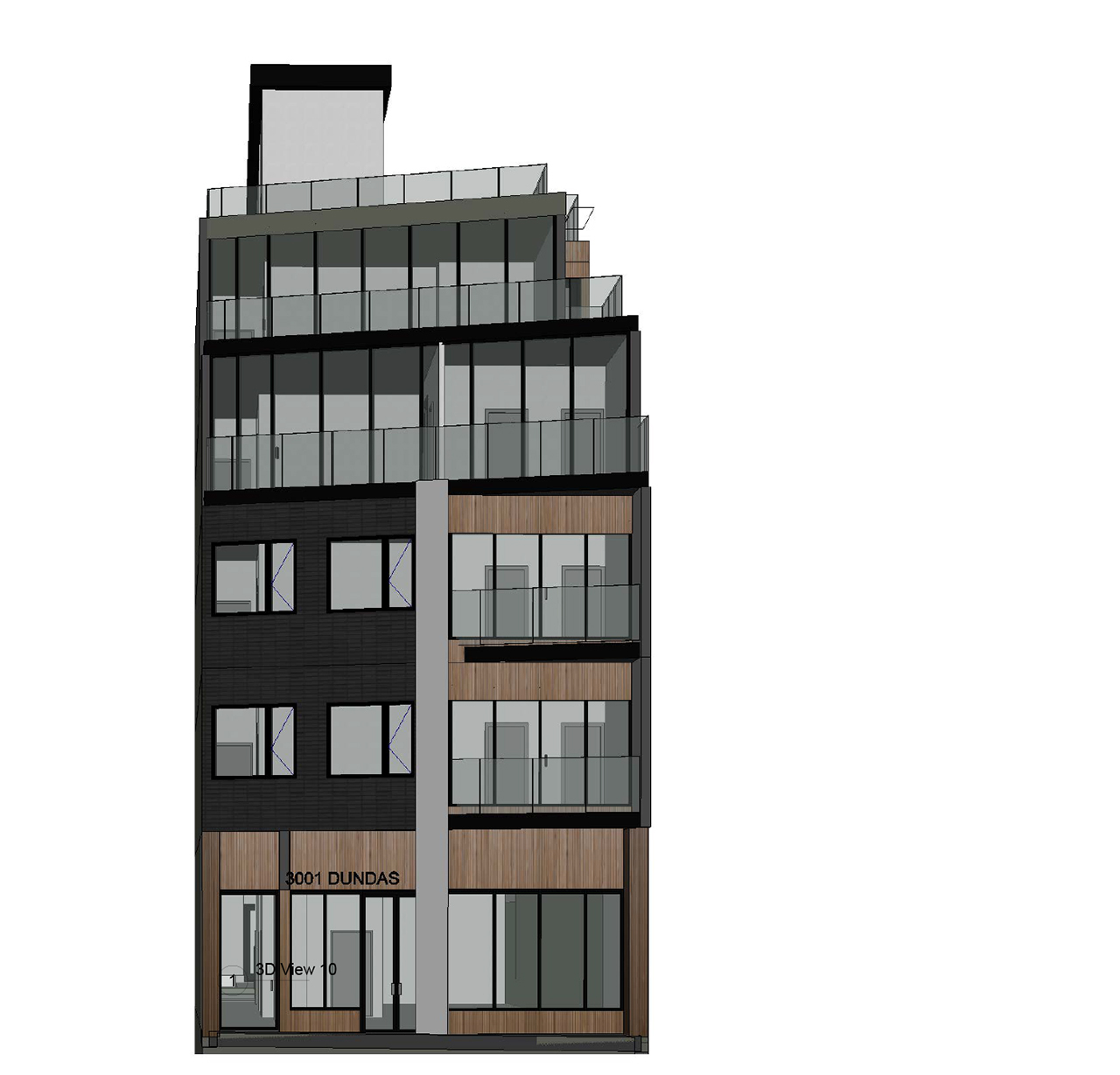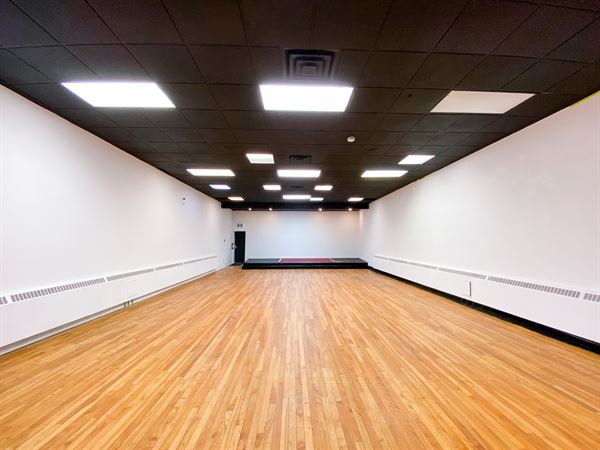Northern Light
Superstar
New Application in the AIC for this site:

Site listing from 2019: (image)

Taken from: https://images1.loopnet.com/i2/DSNs...das-St-W-Toronto-ON-Primary-Photo-1-Large.jpg
Aerial Pic:

Site Size: ~ 415m2/4400ft2
Site listing from 2019: (image)
Taken from: https://images1.loopnet.com/i2/DSNs...das-St-W-Toronto-ON-Primary-Photo-1-Large.jpg
Aerial Pic:
Site Size: ~ 415m2/4400ft2

