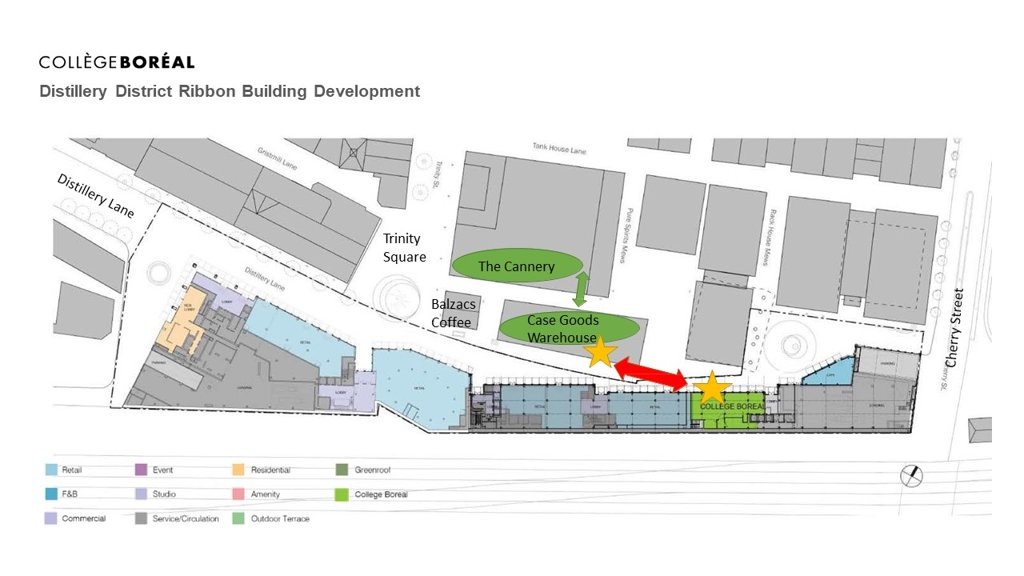daniel_kryz
Active Member
This might actually be an old rendering.The retail section looks like a sheet of generic curtainwall now
I liked the finer detailing, diamond mullions etc in the older rendering.
The presentation includes a pic of the first design of Block 10 Indigenous Hub, so this might not be the current design after all
Last edited:
