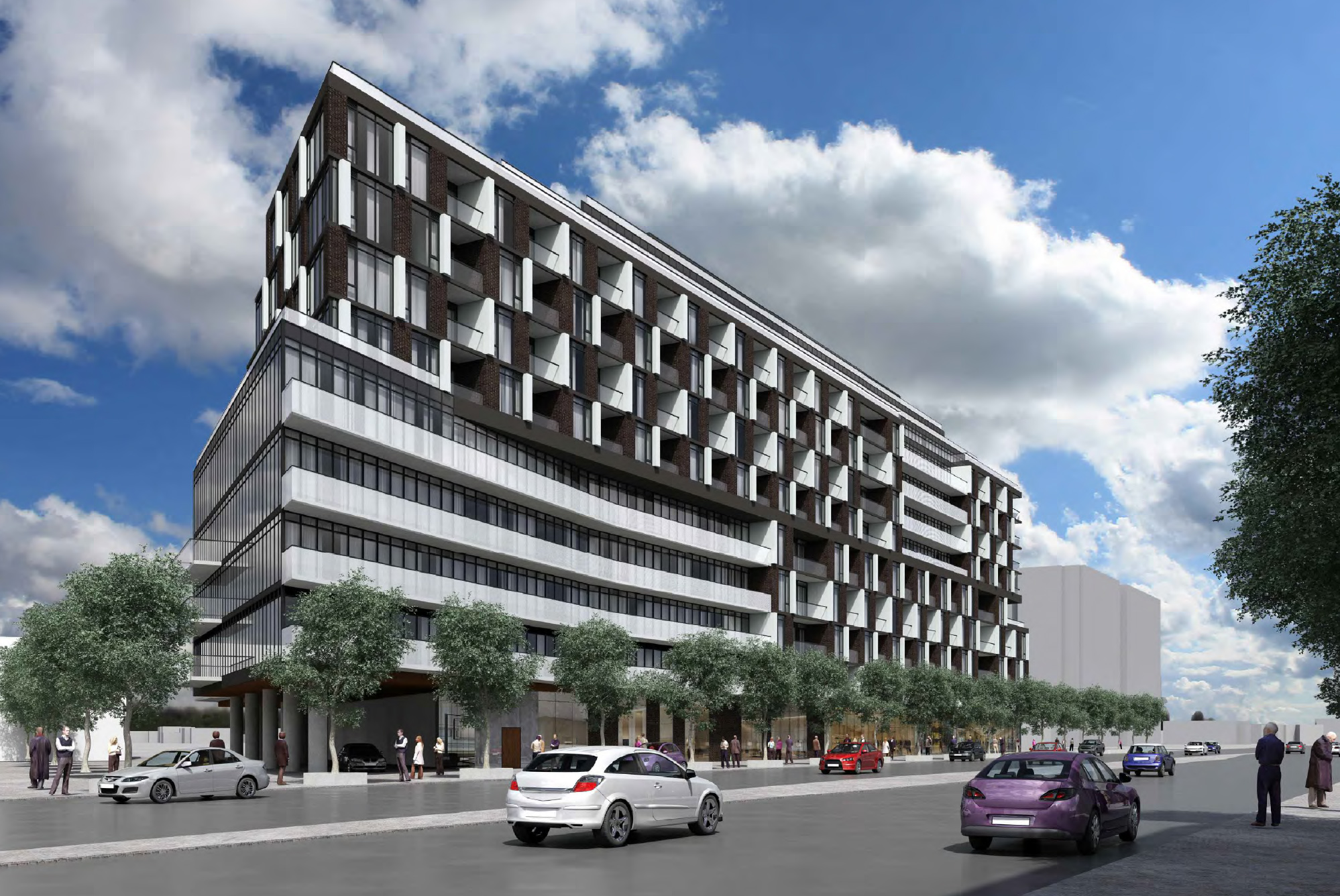ferusian
Active Member
3355 KINGSTON RD
Ward 20 - Scarborough District
Development Applications
The site is comprised of a strip mall, an auto body shop, & a vacant lot:


------------------------------------------------------------------
This development is listed as an upcoming project on KAD Development Group's website with January 2025 listed as the projected occupancy/completion date.
Ward 20 - Scarborough District
Development Applications
Redevelopment comprising of a new 12-storey mixed-use building and 3-storey residential townhomes.
The site is comprised of a strip mall, an auto body shop, & a vacant lot:
------------------------------------------------------------------
This development is listed as an upcoming project on KAD Development Group's website with January 2025 listed as the projected occupancy/completion date.
Attachments
Last edited:





