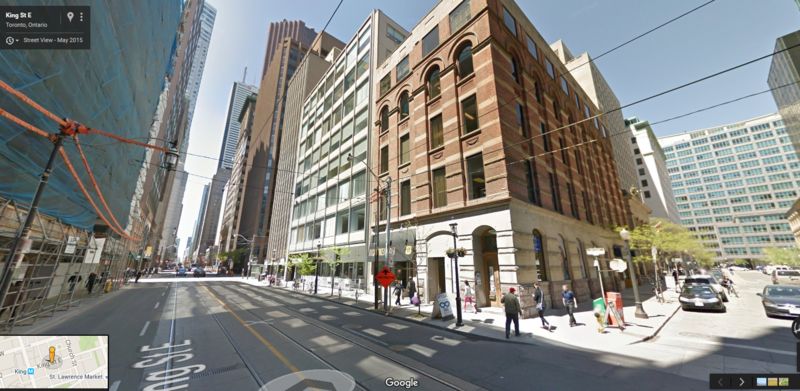You are using an out of date browser. It may not display this or other websites correctly.
You should upgrade or use an alternative browser.
You should upgrade or use an alternative browser.
- Thread starter Automation Gallery
- Start date
innsertnamehere
Superstar
am29
Active Member
Oh god please no.
ksun
Senior Member
King East is probably one of the very few streets that work just fine and additional density is not desired.
If they really want to add something, try Queen East instead.
If they really want to add something, try Queen East instead.
TheKingEast
Senior Member
I don't mind the tower, but it doesn't go with the existing building. Looks tacky.
Ramako
Moderator
I'm happy to see a significant office component here. Design looks solid - I would guess Core. With respect to the additional density, I see no issue here; it's King Street just on the edge of the financial district.
Automation Gallery
Superstar
it's King Street just on the edge of the financial district.
Yeah but it's the east end, how dare some one go taller...lol
Automation Gallery
Superstar
King East is probably one of the very few streets that work just fine and additional density is not desired.
If they really want to add something, try Queen East instead.
Scott is down the street @ 200m+, i wouldn't mind seeing the same height here
torontologist
Active Member
Meh. It's got a bit too much happening with the cutouts and the second tier going on up top. Streamline and drop an element.
Hopefully there's retail in the base.
Hopefully there's retail in the base.
stjames2queenwest
Senior Member
Its ok, not sure red is the right colour for the cut out portion. A brick, or a brick colour for the cut out would be better in my opinion, tie the old and the new together. Not sure whats with the top, I kinda just want to see this from other angles and better quality image.
Old brick building = heritage and is saved while mid-century modern = nothing and gets razed. Both should be saved.
someMidTowner
¯\_(ツ)_/¯
Looks like the northern part of the heritage building might be going too based on the rendering. Also looks like a rebuilt cornice.Old brick building = heritage and is saved while mid-century modern = nothing and gets razed. Both should be saved.
I'm guessing Perkins + Will. It looks very Ryerson Church Street to me.I'm happy to see a significant office component here. Design looks solid - I would guess Core. With respect to the additional density, I see no issue here; it's King Street just on the edge of the financial district.
42
modernizt
Senior Member
The ground level spaces look to have a low overhead clearance, which is a shame. The building next door has some strong geometries to work off of - shouldn't be that difficult.
Otherwise I'm completely "meh" on this one. It's a bit awkward and I need some plans/sections to see what's really going on.
Otherwise I'm completely "meh" on this one. It's a bit awkward and I need some plans/sections to see what's really going on.
maestro
Senior Member
It's awkwardly ugly. I'd be surprised if it wasn't a third rate copycat. Could be HP on an off day.

