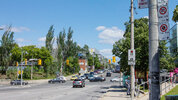artyboy123
Senior Member
A proposed self-storage on 3524 Dundas Street West!
Taken from DevApp:
"Proposal for a 6-storey self-storage facility having a non-residential gross floor area of 13711.15 square metres."
DevApp Link: http://app.toronto.ca/AIC/index.do?folderRsn=FyK4HRfCc5xARzZZHrqQyw==
Currently, the proposed site is Beer Store:

Taken from DevApp:
"Proposal for a 6-storey self-storage facility having a non-residential gross floor area of 13711.15 square metres."
DevApp Link: http://app.toronto.ca/AIC/index.do?folderRsn=FyK4HRfCc5xARzZZHrqQyw==
Currently, the proposed site is Beer Store:
Last edited:

