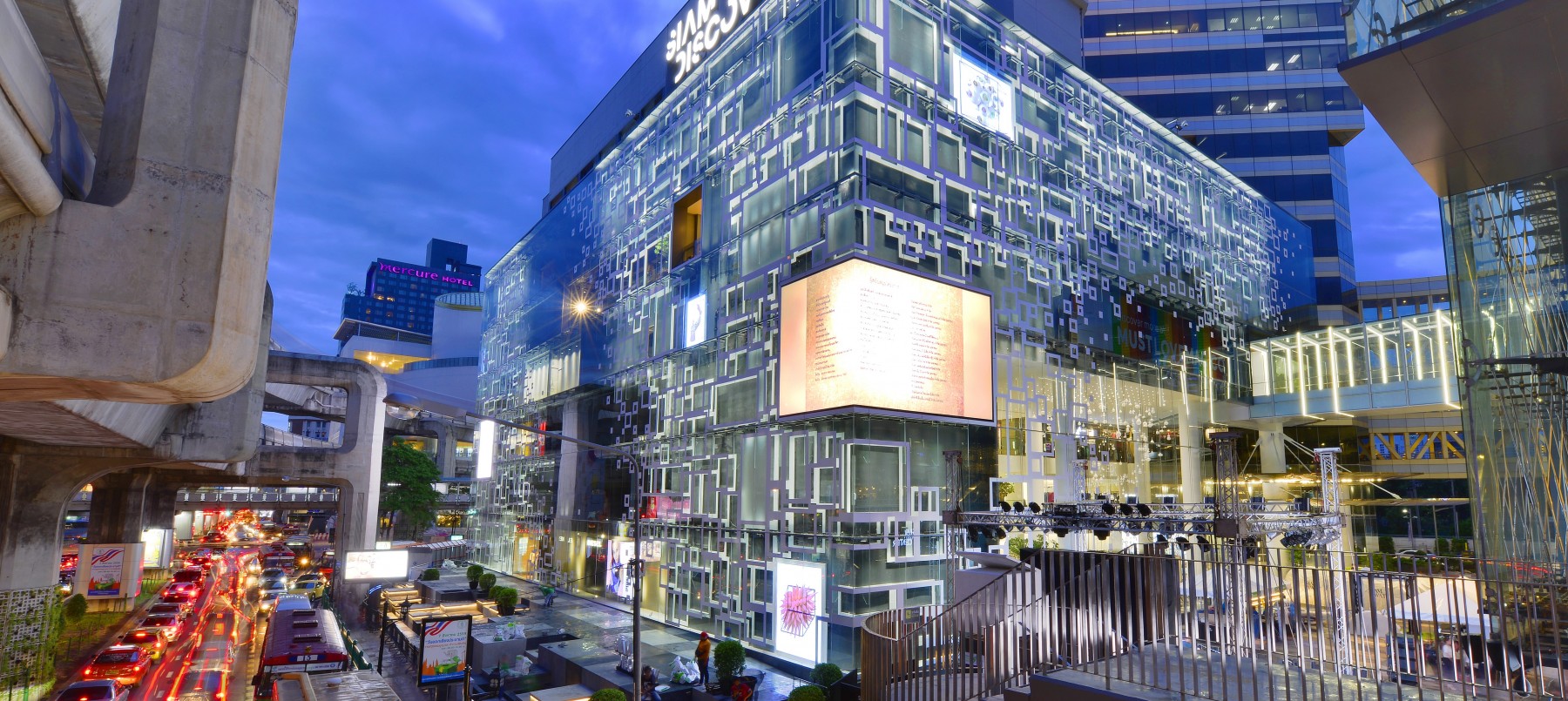The Preservationist
Active Member
*Surely 199.9m strikes you as a rather odd, purposeful number... a bit more suspect than say 199.45m? Maybe planning is just run like retail, where $299.99 has better optics than $300 bucks.
Still betting someone on the 12th floor is putin' (sic) coal in lots of stockings, all year long... likely sporting a stupid grin too.
* I know, "don't call you Shirley"
3Dementia,
once construction is complete I suggest late one evening you take a cinder block to the top of the mechanical penthouse, cover it with caulking and drop it on the roof. Photos of result should provide ample proof the building is 200.05m.
Last edited:
