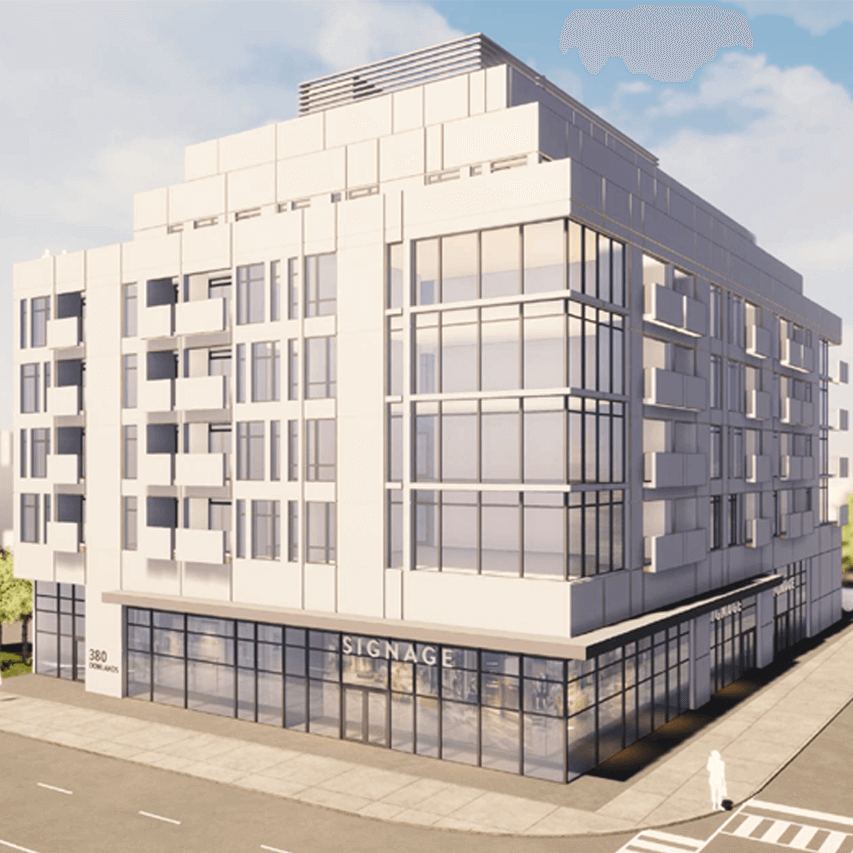AlbertC
Superstar
The engineering firm, Lithos Group were engaged for the planning of a future (potential) development at 380 Donlands Ave, which is currently a Beer Store location at the SW corner at O'Connor. No details on who the developer or architect are though.

 lithosgroup.ca
lithosgroup.ca



380 Donlands Avenue, Toronto
380 Donlands Avenue, Toronto The proposed mixed use development consists of 7-storeys. Project Details PROJECT TYPE Residential, Mid-Rise Project Gallery Contact Lithos Do You Have A Development We Can Help
 lithosgroup.ca
lithosgroup.ca