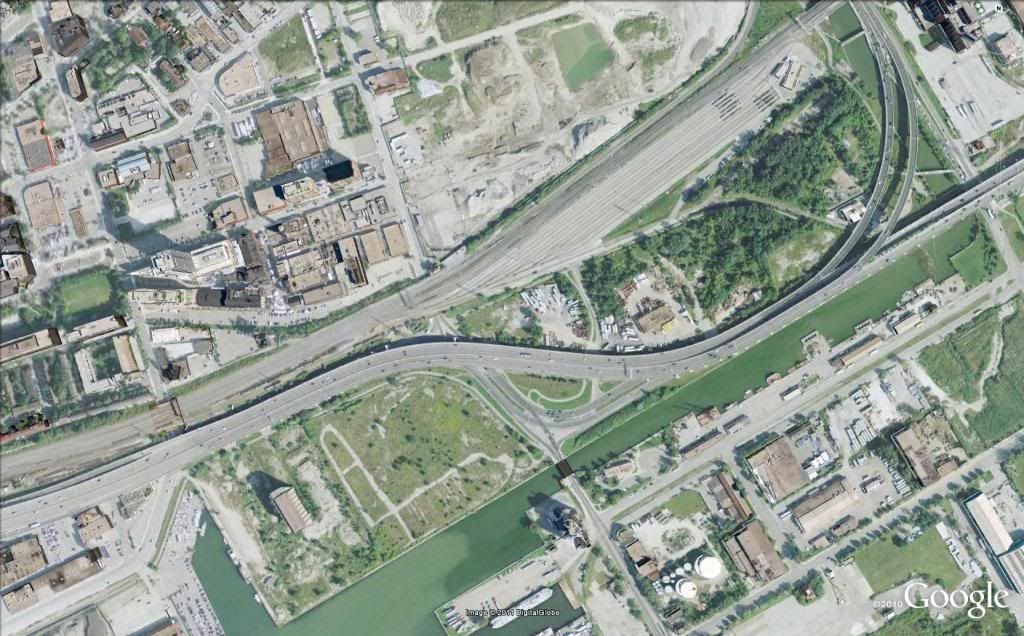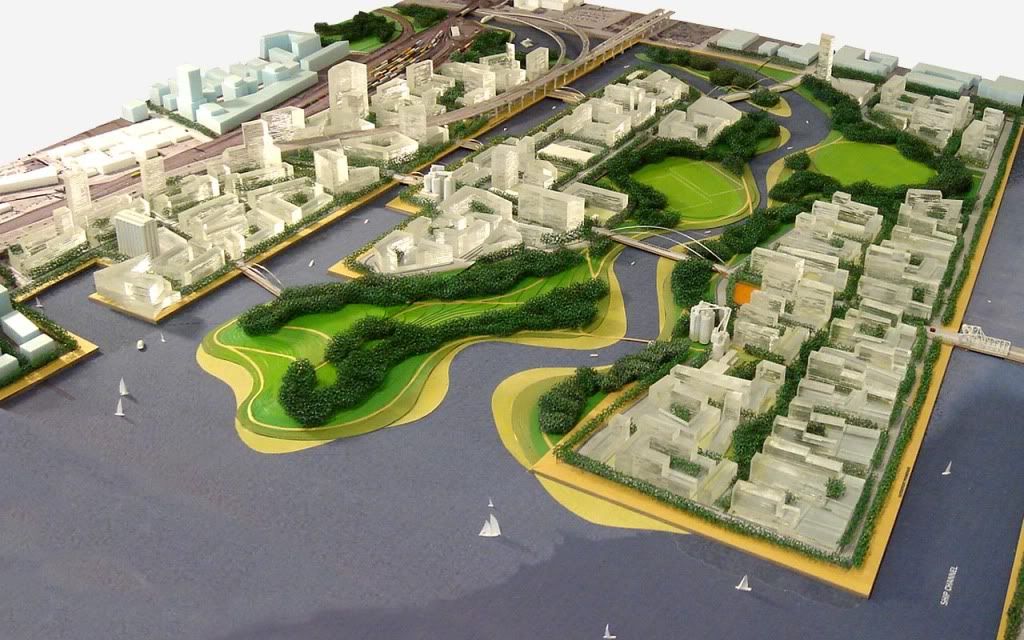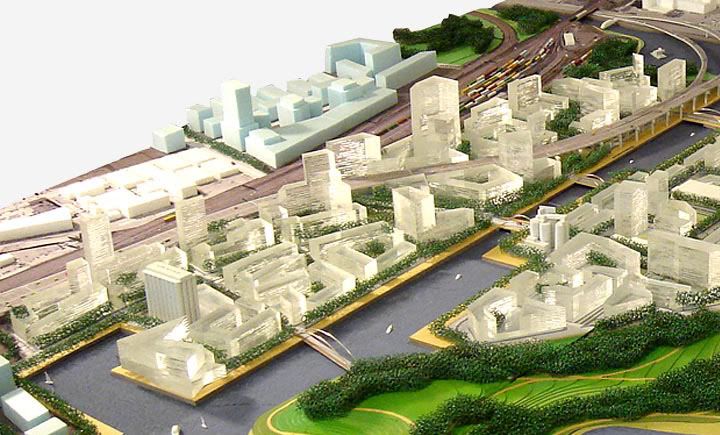CanadianNational
Senior Member
Does the 3c parcel include the Eastern section of the Keating Channel development? Or is it all west of Cherry Street?
All together, this is a really exciting bit of development.
Not simply because we now know what Bayside is more or less going to look like (not unlike the olympic village in Vancouver) - but because this site is much larger when taken altogether, It's got a really interesting locale on a 'corner', and if the east side is included, and insert back into the city along the channel. All the models and renderings seem to show something a bit different regarding heights, and ongoing tinkering with building envelopes. This looks like signature buildings aren't planned out yet. But the basic streetscape looks agreed on. I also like that it looks a plaza of some kind for under the Gardiner toward the Don is being planned. Another kind of underpass park?
So this could mean some much hoped for buildings with some dazzle, some real difference and excitement in the archtecture, a wide variety of types and uses, and some really engaging park and retail developments. All good, I'd say. I doubt the traffic reconfigurations and the Gardiner zipping by will daunt the technologically-friendly Foster. The new street configurations make sense, and will make this a more easily trafficked, high-volume area. Already located at the intersection of the Gardeiner and the DVP, this bodes well for the creation of impressive gateway buildings, putting a greater density of pedestrians, cars, bikes, and transit etc. together.
I think this locale could suit his work very well.
As it is now:

Van Valkenburg Plan Model with portlands:


VanValkenburgh website:
http://www.mvvainc.com/project.php?id=75&c=urban_design
All together, this is a really exciting bit of development.
Not simply because we now know what Bayside is more or less going to look like (not unlike the olympic village in Vancouver) - but because this site is much larger when taken altogether, It's got a really interesting locale on a 'corner', and if the east side is included, and insert back into the city along the channel. All the models and renderings seem to show something a bit different regarding heights, and ongoing tinkering with building envelopes. This looks like signature buildings aren't planned out yet. But the basic streetscape looks agreed on. I also like that it looks a plaza of some kind for under the Gardiner toward the Don is being planned. Another kind of underpass park?
So this could mean some much hoped for buildings with some dazzle, some real difference and excitement in the archtecture, a wide variety of types and uses, and some really engaging park and retail developments. All good, I'd say. I doubt the traffic reconfigurations and the Gardiner zipping by will daunt the technologically-friendly Foster. The new street configurations make sense, and will make this a more easily trafficked, high-volume area. Already located at the intersection of the Gardeiner and the DVP, this bodes well for the creation of impressive gateway buildings, putting a greater density of pedestrians, cars, bikes, and transit etc. together.
I think this locale could suit his work very well.
As it is now:

Van Valkenburg Plan Model with portlands:


VanValkenburgh website:
http://www.mvvainc.com/project.php?id=75&c=urban_design
Last edited: