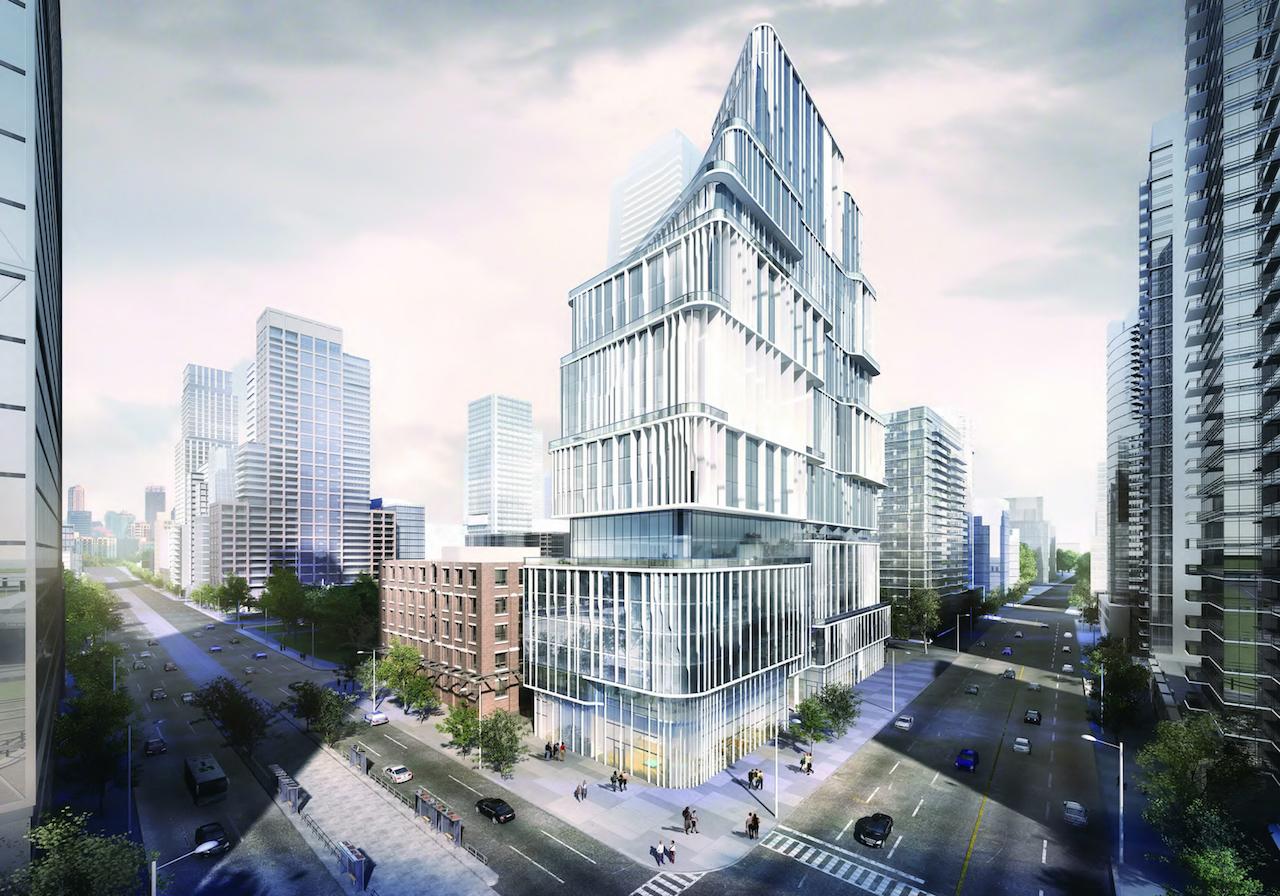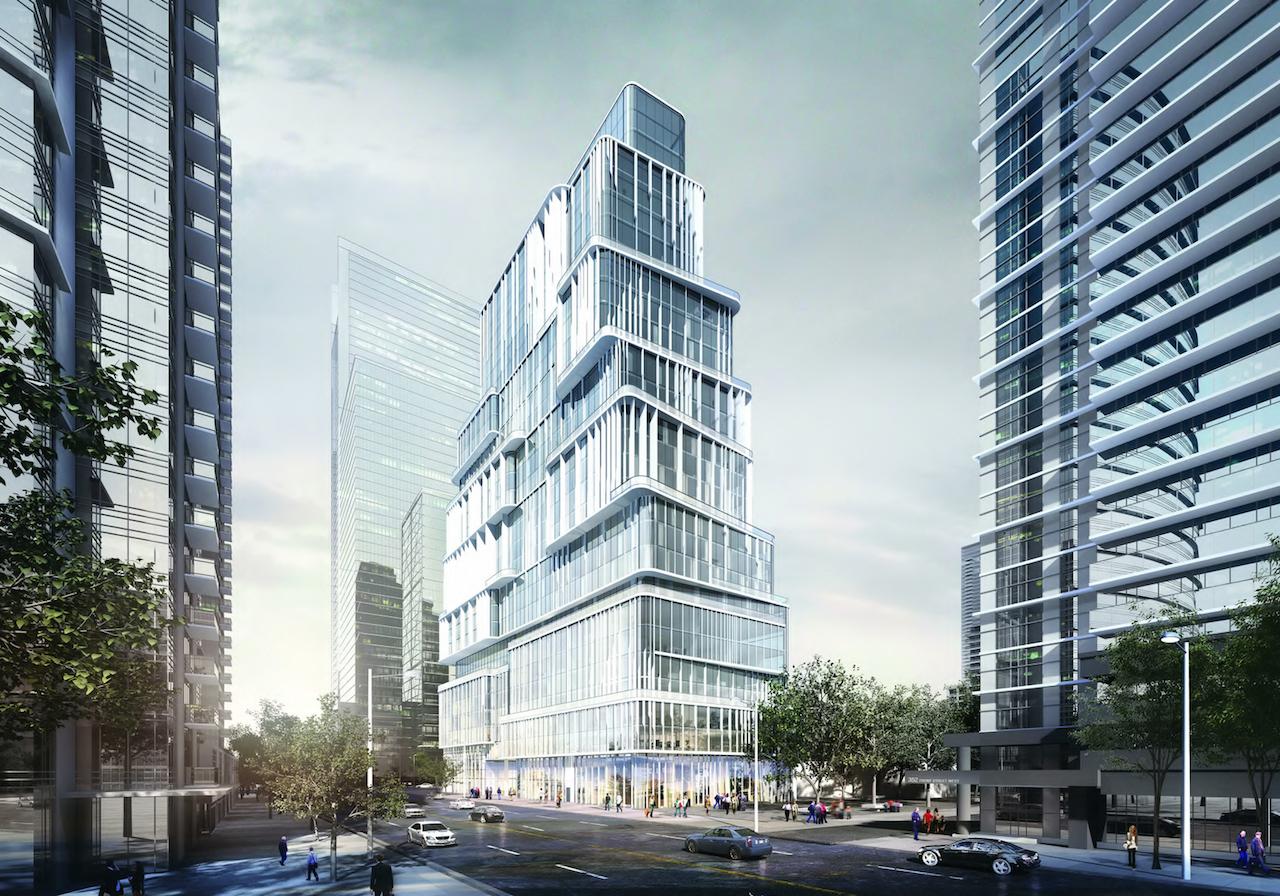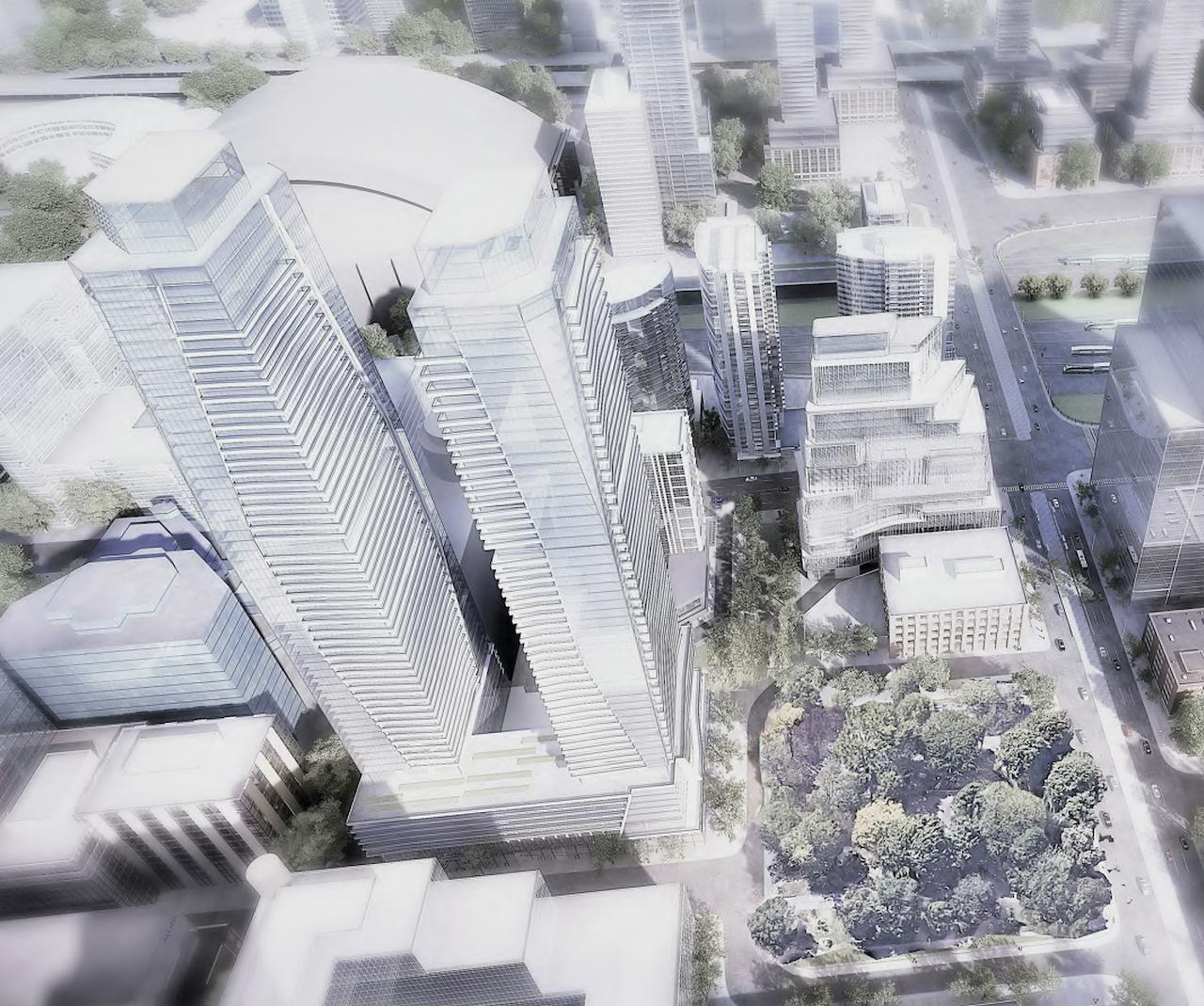Marcanadian
Moderator
More documents have been submitted to the City, including a revised architectural plan showing a new concept for the 26-storey residential tower. Story here, and renderings below:









no doubtI think it looks extremely promising. With high quality cladding I think this could be a fantastic addition.