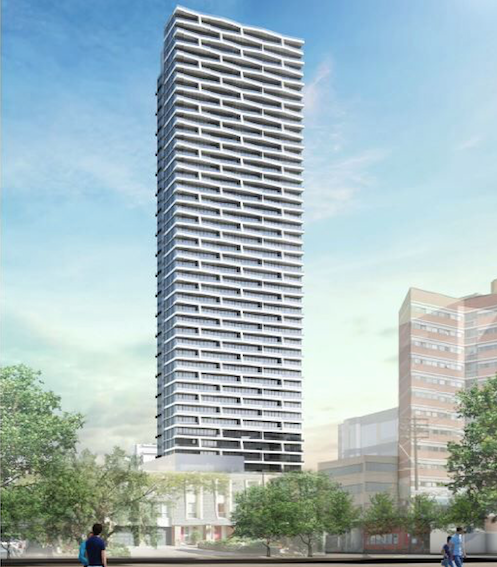innsertnamehere
Superstar
there aren't many left at this point, only 2 between Dundas and Bloor.. (Beer Store and the lot at Bloor and Church)
well, 3 if you count that really small spot at McGill that fits something like 3 cars and is always full of taxis.
well, 3 if you count that really small spot at McGill that fits something like 3 cars and is always full of taxis.
