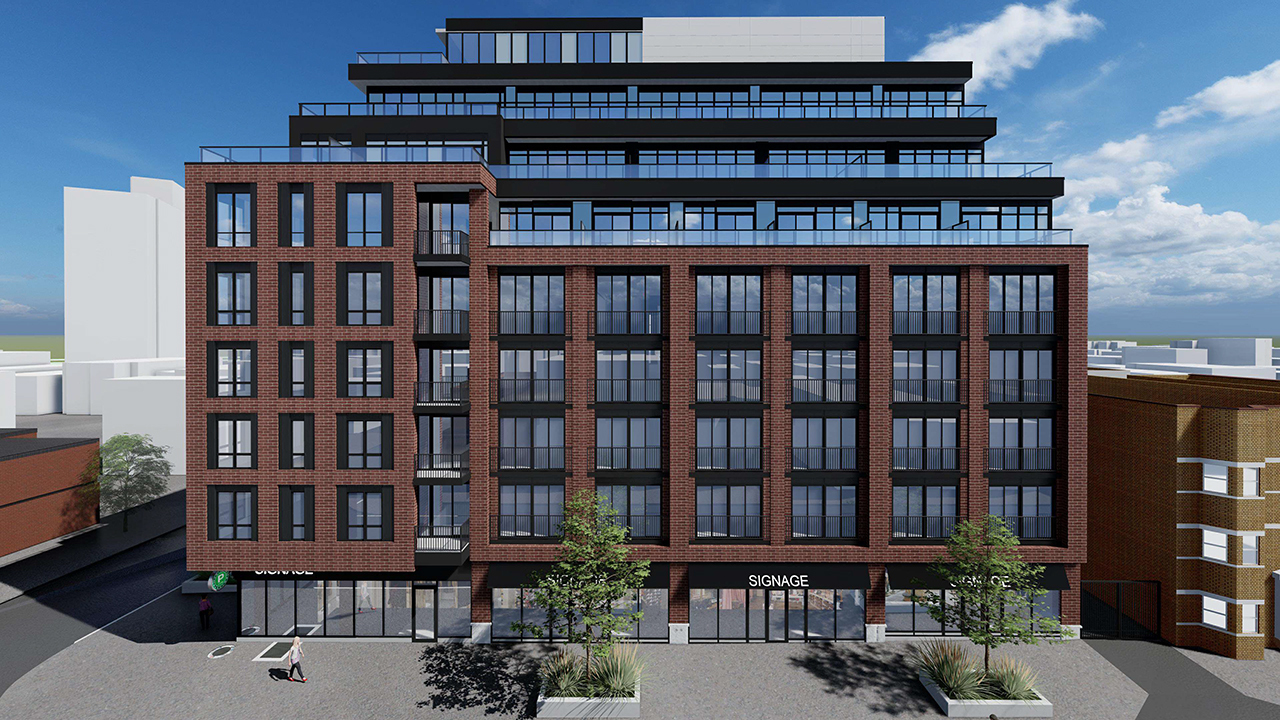Lenser
Senior Member
A brutal proposal. Yag, indeed!

I agree that it's not the most beautiful church, but rather a sturdy old building with a somewhat stately appearance. Further exploration yields attractive brickwork and lovely Neo-Gothic stained glass windows; essentially the sort of things that are irreplaceable these days.This is a tough problem. The church’s tower (bell tower?) blocks the fantastic western view of the Don Valley which I assume would be a major selling point. The church, in my opinion, is a bit of a clunker. Just because it’s old doesn’t mean it’s beautiful, something I realize every time I look in a mirror. Obviously tearing it down is not an option. So, what can be done to maximize the sites’ great potential view of the DV while working around existing barriers, ie the tower AND the local community. Glad it’s not my problem to solve. I hope the developer can overcome the task at hand. Broadview Ave. has such great potential. I’d love to see mid rise development from Danforth south to Gerard. The view of the DV and location to the ttc and Danforth would be huge selling points.

Farther west from Kingston Road, at 415 Broadview Ave., LCH is partnering with de Cartier Developments on the redevelopment of St. John Presbyterian Church. It was built in 1908 and designed by the same architect responsible for a 1913-built church the two partners previously redeveloped into a condo at 175 Jones Ave.
Approval is being sought to build 60 residential units over 10 storeys at the Broadview Avenue site close to Riverdale Park and multiple public transit options.
The existing church congregation will have a smaller space with updated facilities, while the excess space and a modern addition will be used for housing.
