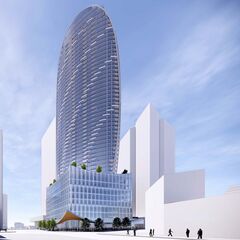Nope,.... Automation Gallery, you're basically wrong again!
Currently, North York tallest is HullmarkCentre North Tower at 168m which comprise of 12 storey office tower with 33 storey condo tower on top. Due to higher ceiling height, 7 storey of office floor is generally equivalent in height to 10 storey of condo floors. Thus, the 12 storey office tower of HullmarkCentre North Tower is equivalent to 17 storey of condo floors; add 33 storey condo tower on top of this an you'll have 50 storey of condo all within 168 metres,.... which is what Menkes is proposing for the southwest corner of Yonge and Sheppard.
Menkes is proposing that 4800 Yonge (southwest corner of Yonge & Sheppard) matches the HullmarkCentre north tower (directly across Yonge Street) at 168m but with no office component on land zoned for office only,... just 50 floors of residential condo with limited retail space on ground floors,.... similar to Menkes GibsonSquare project (twin 42 storey condo towers on land formerly zoned for office only). They'll also need 5 floors of underground parking (HullmarkCentre has 4 floors of underground parking, EmeraldPark has 6 floors of underground parking,... deepest is Shangri-la with 8 floors of underground parking)
Needless to say, city rejecting proposal and this one going to OMB.
As I posted late last month in post#57,... 50 storey with 5 storey of underground parking (50 + 5 = 55),... officially, they went with 49 storey with "6 storeys of below grade parking" (49 + 6 = 55),.... technically depends on where they define at grade since the lot in question is on a slope,... enough of a slope that ground level for the west end and east end of this lot will be on a different floor!
Note: see attached photo of Nestle Building (western half of this same block); see large streetlevel main door of Nestle Building at 25 Sheppard (southeast corner of Sheppard&Beecroft) on main floor,... follow the windows/lines eastward towards it's side door near subway entrance halfway to Yonge Street - Notice that most frequently used entrance to Nestle Building is also on streetlevel but on lower concourse level of Nestle Buildings (not main level as with main door!).
![IMG_1623[1].JPG IMG_1623[1].JPG](//cdn.skyrisecities.com/forum/attachments/img_1623-1-jpg.59515/)
Across Yonge Street, HullmarkCenter is also on a slope where the eastern part is 1 floor below the main level of Yonge Frontage and thus provide "at grade" access to the P1 parking level. This little tid-bit was significant in that part of the HullmarkCentre section 37 community benefit was a public "bike station" for with 70 bike parking spaces with restroom and 3 shower/change room that must be built "at grade",.... HullmarkCentre actually put in about 130 bike parking spaces for their public bike station but hide it all in underground P1 level,... which is technically considered "at grade" since it has at grade access from eastern side of building.
Anyways, if you're familiar with this 4800 Yonge site and the Nestle Building, you'd realize the parking entrance for Nestle building is in middle of Bogert Ave,... which is likely where the parking entrance for this proposal will be as well (can't be on Yonge due to traffic issues, ditto for Sheppard, thus, that only leaves Bogert,... and it'll be in middle of Bogert as was done for Nestle Building and EmeraldPark,.... thus, parking entrance for this development will be at southwest corner of lot,.. on higher elevation,... one floor higher elevation than the Yonge frontage,.... thus, if that's where they technically count "at grade" then it'll be the 49 storey with 6 storeys of below grade parking,..... but if they count from Yonge Street, then it's 50 storey with 5 storeys of below grade parking,....
Oops,.... but cynical me have recently been saying 50 storey condo with minimal retail on grade level like Menkes GibsonSquare,.... but if you go back to my June 29 post#49,..... "It will be *mixed use* with retail, office and residential condo,... Menkes now need to figure out proposed height and mix,...."
For this site, 4800 Yonge -southwest corner of Yonge & Sheppard,.... Menkes is moving fast,... compared to previous owner OMERS/OxfordProperties who held the property as parking lot since 1990s when Nestle Twin Tower phase 2 was halted because office market tanked,.... Anyways, Menkes already been in contact with City Planning with this proposal,.... Menkes *should* finalize their initial proposal in terms of height, total storeys, usage by end of July. It will be *mixed use* with retail, office and residential condo,... Menkes now need to figure out proposed height and mix,.... This land is zoned for all office only - no residential,... as was Gibson Square,... with what Menkes has been proposing thus far,.... this will likely go OMB as per Gibson Square.
What's interesting is Menkes went with 5 storeys of "commercial" which is basically like HullmarkCentre podium - which was streetlevel retail, second floor condo amenity floor and then condo office in third, forth and fifth floor,... thus, here I would expect the 5 storey commercial to be broken down as: 5th floor to be condo amenity floor; condo offices on fourth, third and second(?); retails on main and second(?) - but keep in mind significant space on main floor will be dedicated to loading dock & parking ramps. Anyways, at the end of the day, this 5 storeys of commercial will only be at most 2-3 token storey of office-condo,.... on land that is currently zoned for Nestle Twin tower!,.... thus, city wants at least 21 storey of office space!
Of the 5 commercial storeys,.... lobby floor between condo & office does not differ significantly. So looking at 4 commercial storey,.... say 4 office storeys where ceiling height means 7 office storey is equivalent to 10 condo storey,... thus the 4 office storey is generally same as a bit over 5 condo floors,.... thus, at 49 storey with 5 storey commercial,... they're really equivalent to 50 storey condo,... and thus, they're matching HullmarkCentre North Tower height.








![IMG_1623[1].JPG](http://cdn.skyrisecities.com/forum/data/attachments/51/51149-ed26072dd38769e9f23be630dd21aa9b.jpg)
![IMG_2462[2].JPG](http://cdn.skyrisecities.com/forum/data/attachments/52/52592-4d1fff1560c74140d91bbcbb625e635b.jpg)
![IMG_2458[2].JPG](http://cdn.skyrisecities.com/forum/data/attachments/52/52593-0ad1bb048cf82ebc394d9a41a58831ad.jpg)
![IMG_2448[1].JPG](http://cdn.skyrisecities.com/forum/data/attachments/52/52595-1e04724d8d9d8b5ef9a8b2c540593891.jpg)




















