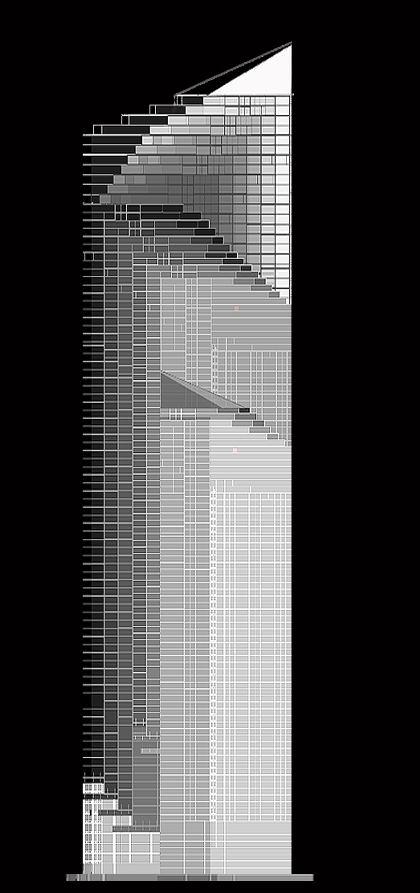Northern Light
Superstar
A rather audacious ask here would shift this yellow-belt designated property to Apartment Neighbourhoods and replace SFH built forms with 63s.
The site is comprised of 3 buildings, 5 Huntley, and 2-8 Earl. I take no issue, in theory, with the OPA shift here, as this site is almost adjacent to a row of skyscrapers proposed on Isabella, across from an extant hirse apartment and only a couple of blocks from Huntley-Selby.
However, this is audacious, without having the architectural or other pedigree to support the ask.
A quick look at context, and then the renders before @3Dementia gets impatient, LOL
From the Planning Report, the subject site outlined in red below.

The site as is from same:


The application:

 www.toronto.ca
www.toronto.ca
Renders:




Site Plan:

Ground Floor Plan:

Statistical Summary:

Phew!
Before any observations, the essential tags.
@Paclo is flagged.
@HousingNowTO is flagged as this site is high density, will use an MTSA justification, and seeks a number of indulgences to be discussed separately. Affordable housing should be a given here if this goes ahead in any form.
As I'd like to squeeze in some more sleep between now at 7am, a short set of notes below.
Quick Notes:
- No resident parking (fine)
- Elevator Ratio: 6 elevators to 730 units, 0.82 elevators per 100 units or 121.66 units per elevator.
- Shift from yellowbelt, OPA amendment required and filed.
- Setbacks that are a bit problematic (offset to the east by an LDA, but not to the north, and there's some issue w/the western frontage.)
- No onsite parkland (fine, good, but no specific offsite proposal.)
- Tree Preservation is an issue.
- No preservation of existing buildings (mixed views, non-designated), context/massing and architecture are not great.
- No affordable housing or rental commitment.
- Floor Plate size is above guideline (887.6 M2 per the Planning Report)
The site is comprised of 3 buildings, 5 Huntley, and 2-8 Earl. I take no issue, in theory, with the OPA shift here, as this site is almost adjacent to a row of skyscrapers proposed on Isabella, across from an extant hirse apartment and only a couple of blocks from Huntley-Selby.
However, this is audacious, without having the architectural or other pedigree to support the ask.
A quick look at context, and then the renders before @3Dementia gets impatient, LOL
From the Planning Report, the subject site outlined in red below.
The site as is from same:
The application:

Application Details
Renders:
Site Plan:
Ground Floor Plan:
Statistical Summary:
Phew!
Before any observations, the essential tags.
@Paclo is flagged.
@HousingNowTO is flagged as this site is high density, will use an MTSA justification, and seeks a number of indulgences to be discussed separately. Affordable housing should be a given here if this goes ahead in any form.
As I'd like to squeeze in some more sleep between now at 7am, a short set of notes below.
Quick Notes:
- No resident parking (fine)
- Elevator Ratio: 6 elevators to 730 units, 0.82 elevators per 100 units or 121.66 units per elevator.
- Shift from yellowbelt, OPA amendment required and filed.
- Setbacks that are a bit problematic (offset to the east by an LDA, but not to the north, and there's some issue w/the western frontage.)
- No onsite parkland (fine, good, but no specific offsite proposal.)
- Tree Preservation is an issue.
- No preservation of existing buildings (mixed views, non-designated), context/massing and architecture are not great.
- No affordable housing or rental commitment.
- Floor Plate size is above guideline (887.6 M2 per the Planning Report)
Last edited:
