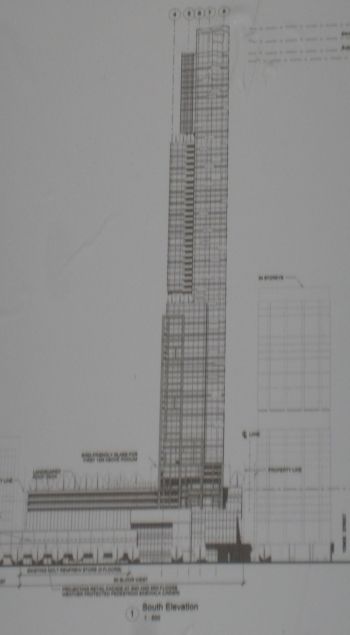khris
Senior Member
No camera on your phone?Development boards are up on the site.
I walked up and read it: it says 277 m to the top of the mechanical penthouse. The design looked a lot like the Hariri Pontarini design we've seen.
No camera on your phone?Development boards are up on the site.
I walked up and read it: it says 277 m to the top of the mechanical penthouse. The design looked a lot like the Hariri Pontarini design we've seen.
Its cumberland but it says holts? now im even more confused


