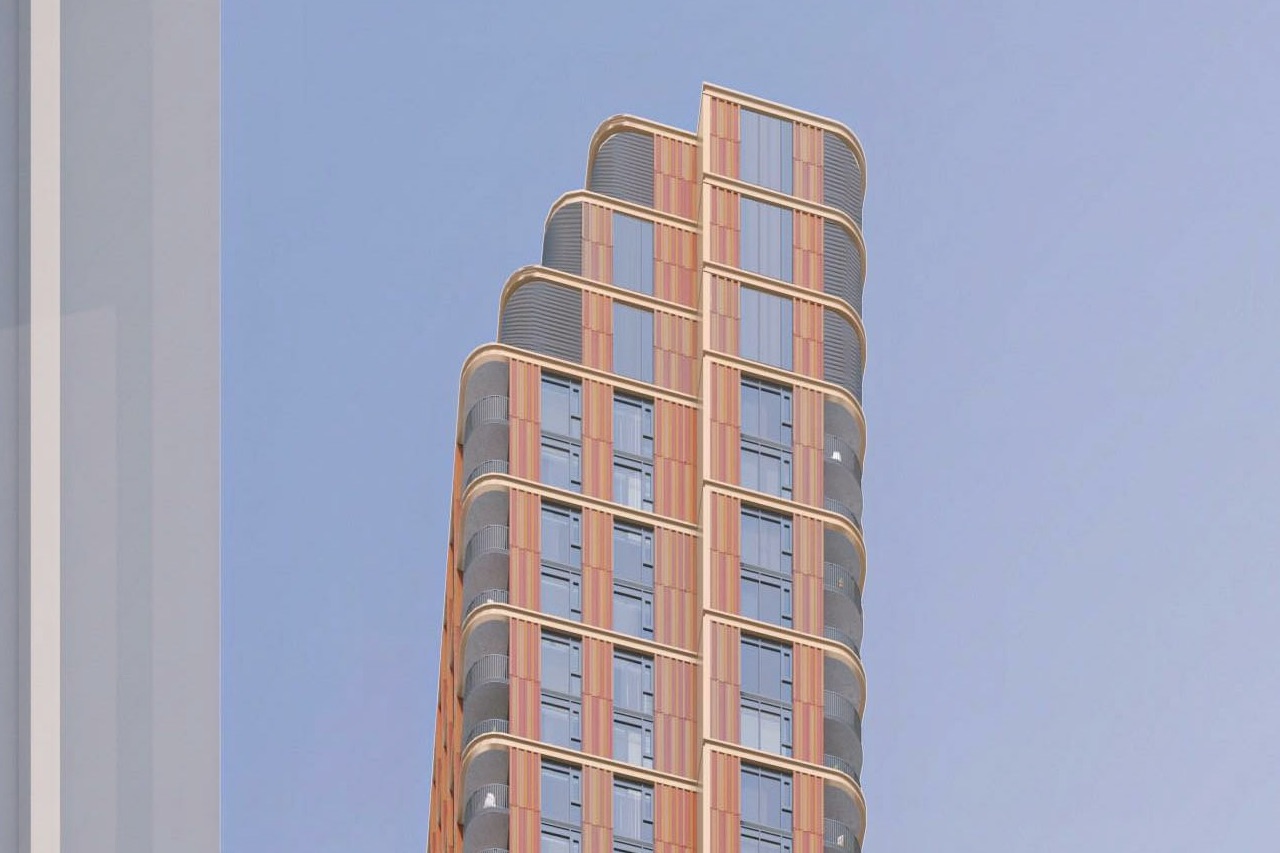UtakataNoAnnex
Senior Member
...there's appears to be a lot of developers who seem content in providing them just that. /blehSometimes it feels like the city wants every building to be a grey spandrel box with wrap-around balconies
...there's appears to be a lot of developers who seem content in providing them just that. /blehSometimes it feels like the city wants every building to be a grey spandrel box with wrap-around balconies
This one is tentatively headed to the OLT in November.
It is the subject of a Request for Direction Report at next week's Council Meeting.
Everything is currently confidential, but the style leads to me to believe that a settlement offer is on the table.
Let me take a wild guess...
Confidential Attachment 1:
"As requested by planning staff, the primary facade is no longer angled and is situated parallel to the street.
Unfortunately this site revision has created shadowing issues and is unacceptable in its present form."
If they Get approval in November when would you expect to see them come in and start demolishing?
Let me take a wild guess...
Confidential Attachment 1:
"As requested by planning staff, the primary facade is no longer angled and is situated parallel to the street.
Unfortunately this site revision has created shadowing issues and is unacceptable in its present form."
Ugh, planning has to ruin friggen everything.
The angled building here reduced shadow impacts on the park and made for an interesting building form
… now this is just some basic condo building again.
