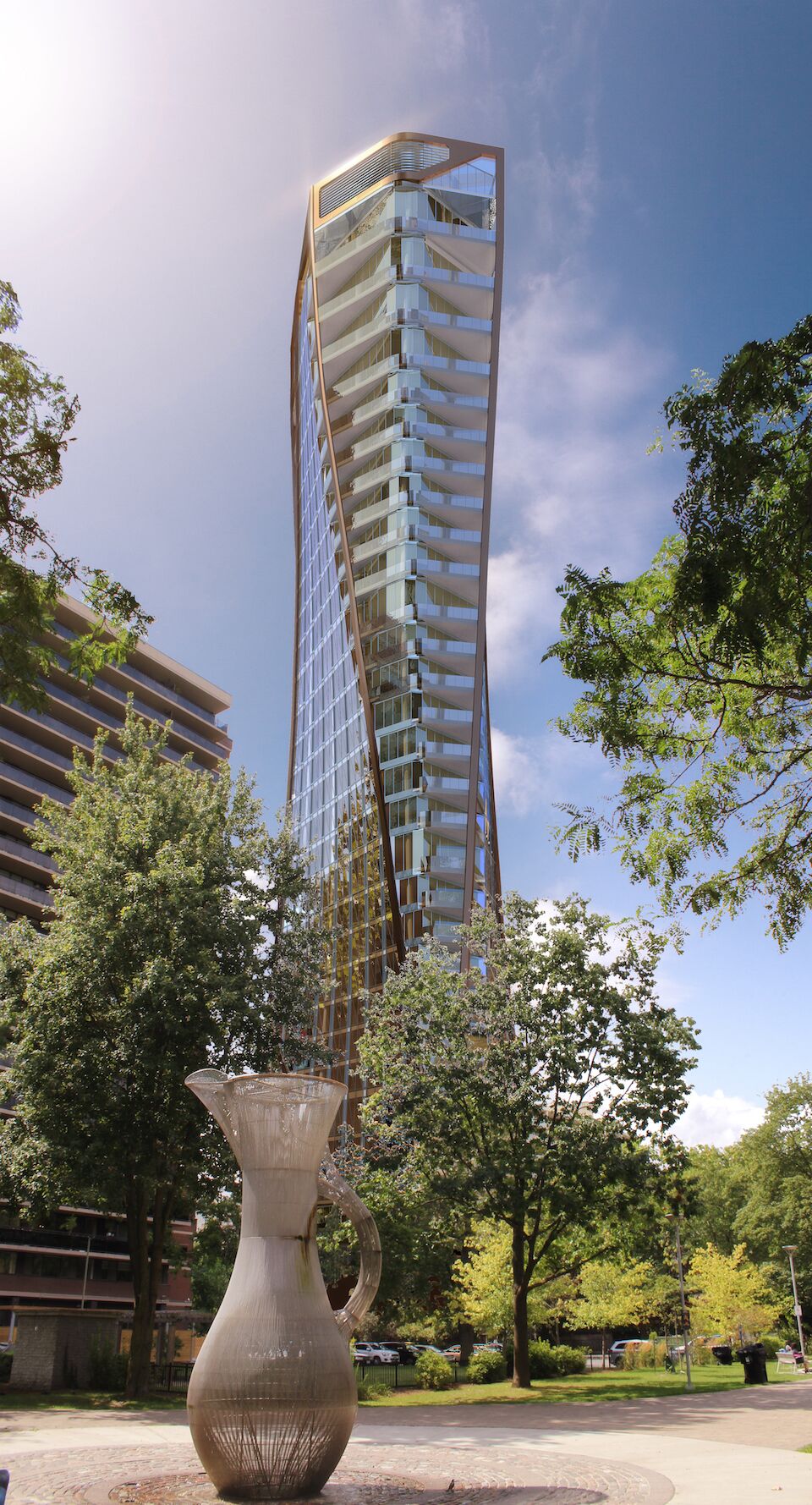maestro
Senior Member
"For crying out loud"? Please. They are architects and interior designers, but is there some bizarre, misplaced snobbery in your question, or did you just do a poor research job?
Hmm, that's ill-judged. They have some more average buildings, sure, but they also have a pile of beautiful designs that lots of UT members would be thrilled to have in Toronto (including this one, I'd say—not that I'm convinced of 29 storeys here, not sure what height I'd peg this a yet…).
Anyway, CetraRuddy-wise, line 'em up for some more Toronto projects if I can have some of this voluptuous sidewalk presence somewhere here please:

Lincoln Square Synagogue Source
Or if Toronto were more tropical I'd be happy with some of this simple but vibrant geometry on the skyline…

LA Residential Tower Source
Anyway, we have a compelling design here, and I hope that by the time it gets its approvals, it still looks something like this:

42
They aren't Pritzker prize winners. They haven't won anything of significance when it comes to architectural design. Perhaps it is you that should be doing a better job at research or, at minimum, don't throw around the term "stararchitect" so loosely for an average expressionist tower. It's compelling only because it's different. A dozen, two dozen more (which Toronto's market could easily provide) and I guarantee the forum won't find it nearly as compelling. Afterall, Dubai seldom surfaces here for inspiration. This is commonplace there.

