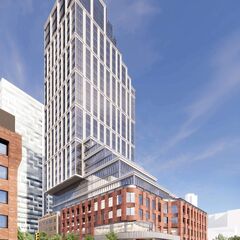Submitted yesterday. Might the plans for a hotel have been dropped?
66 WELLESLEY ST E
Ward 27 - Tor & E.York District
▼View All Properties
552 CHURCH ST
556 CHURCH ST
562 CHURCH ST
570 CHURCH ST
66 WELLESLEY ST E
Zoning By-law Amendment and Official Plan Amendment to facilitate redevelopment of the site with a new 43-storey mixed-use building (154.3 metres plus 7.0 metre mechanical penthouse), containing 430 residential units as well as 1,400 square metres of street-related retail space and a 260 square metre publicly accessible plaza.
Proposed Use --- # of Storeys --- # of Units ---
Applications:
Type Number Date Submitted Status
OPA & Rezoning 17 210131 STE 27 OZ Aug 2, 2017 Under Review
So, 161.3 metres is going into the database file.
42




























