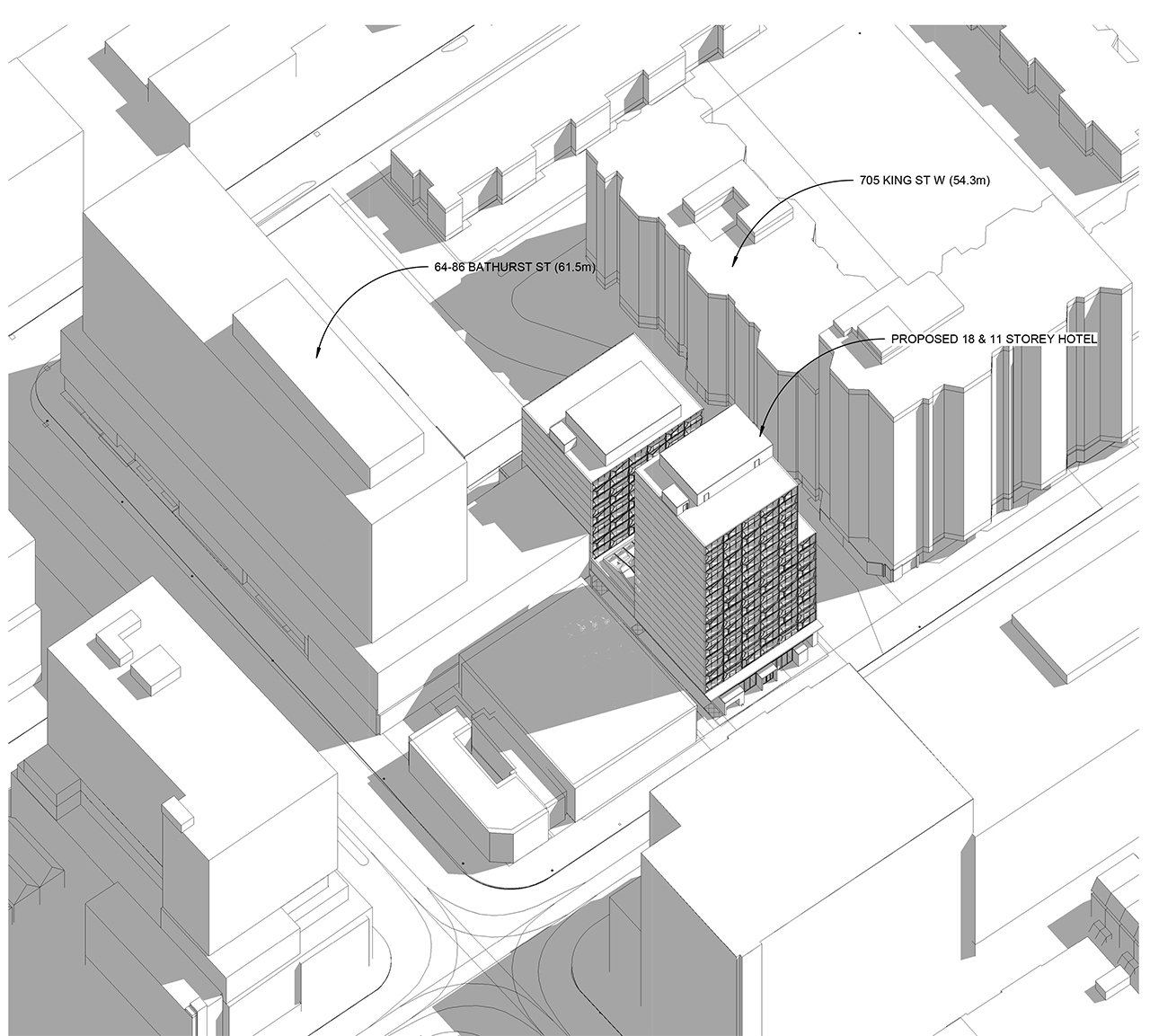No it could still be 3 towers in total between the two but three towers that fit well on both the east and west sides of the properties. A blank concrete wall up against the Wheatsheaf property, which if protected as heritage, won't ever be developed any time soon, is a design failure. Similarly for the west side that encloses what was supposed to be an opening between two towers to allow some light through. The same architects on both projects and they went to the city with this rationale for the two tower concept at 689 King st. Anyway, from all the comments here, I do not see many fans of the design.
