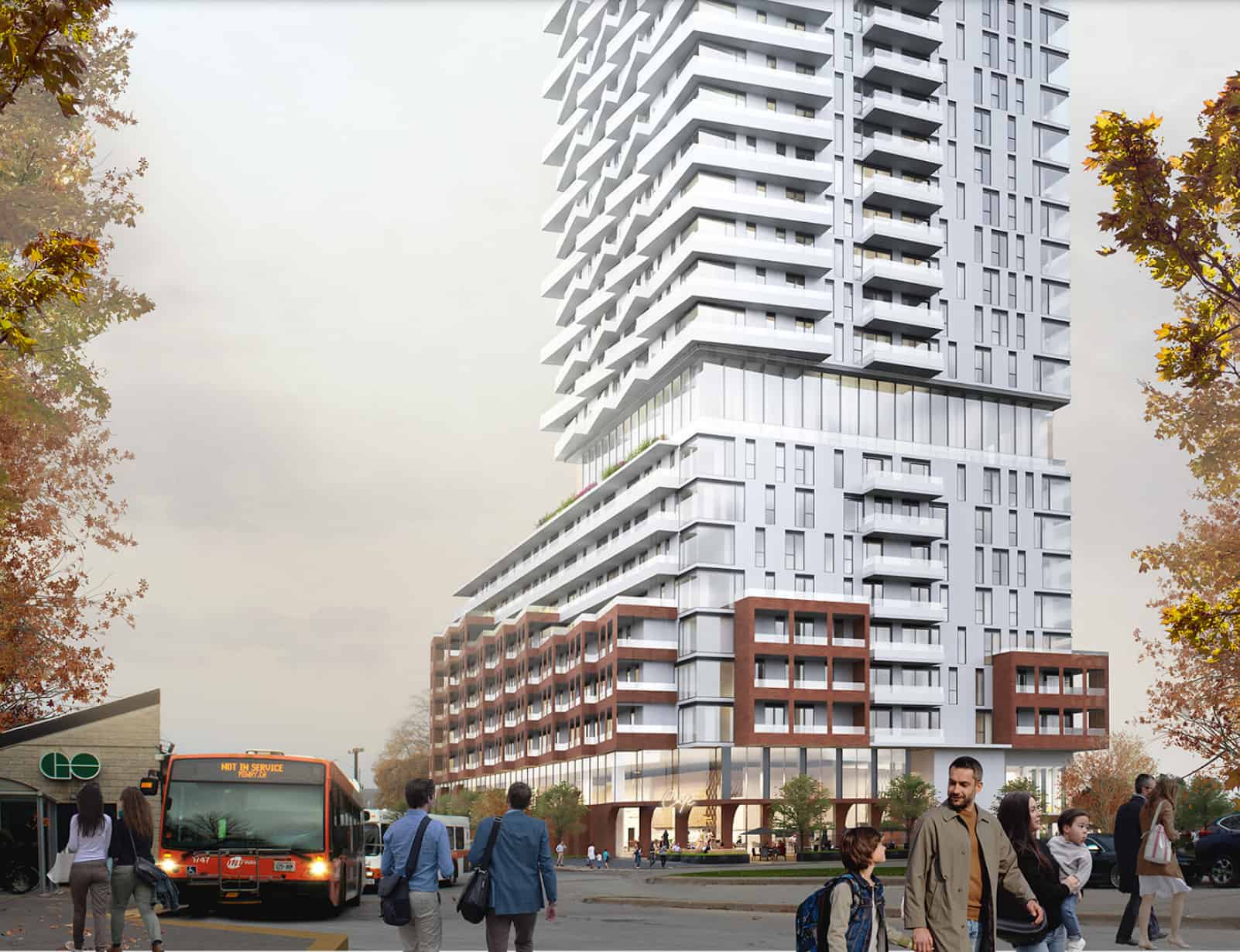ProjectEnd
Superstar
It's like comparing gangrene with necrosis, but IBI > Kirkor.
8 levels of underground parking? Steps away from GO? How much is that going to add to the costs and how long will it take to get to the bottom level?There goes the neighborhood with the NIMBY folks crying over the tall towers on their way for the area.
This will be an 38 story apartment building with retail and Day Care at grade level for 530 units and 8 levels of parking for 610 cars.
This is where the 4 level parking structure is across from the GO Station. Long over due to be torn down and replace with residents
There is no park for GO there now as its for the other tower and the 8 levels will be for the 2 towers.8 levels of underground parking? Steps away from GO? How much is that going to add to the costs and how long will it take to get to the bottom level?
Is there no possibility of reducing the size by sharing parking with GO (commuters during the day and residents at night)?

There is no capacity within the current wastewater infrastructure to accommodate the increased density. It doesn’t maintain Metrolinx’s rail safety requirement of a 30-metre separation distance.
Also, the height maximum is “a significant departure from the existing and planned height context,” the report states.
Figures. How unfortunate. I doubt it'd be that difficult to upgrade sewer capacity in the time it'd take to get this completed, but maybe I'm wrong.
Not the city, but ML itself. ML want 30m from their property line which is the station itself, not the Rail corridor of all the dumb thinking. City wants 22 storyI also don't know why the city says that the 38 storey building is too close to the railway, but a 22 storey building wouldn't be?
I thought the new system was to directly ask the premier for extra density. Worked for that other lakeshore project.Not the city, but ML itself. ML want 30m from their property line which is the station itself, not the Rail corridor of all the dumb thinking. City wants 22 story
This is the first project under Bill 109 that has various timetable and things were missing for the 120 day timetable that play a big part in the rejection. There was a lot more that surface at last night meeting that has forced the city to rejected the plan that was beyond the city control as well the developer control that it was a waste of everyone time.I thought the new system was to directly ask the premier for extra density. Worked for that other lakeshore project.
I'm interested in hearing your comments about 4099 erin mills meeting last night. Some of my neighbors attended but I haven't spoken to them yet.This is the first project under Bill 109 that has various timetable and things were missing for the 120 day timetable that play a big part in the rejection. There was a lot more that surface at last night meeting that has forced the city to rejected the plan that was beyond the city control as well the developer control that it was a waste of everyone time.
First of all, the infrastructure cannot handle not only this project, but all the projects in the pipeline for the area. You can't build something that has no running water nor deal with the toilet wasted.
Since Ford is the mover of 109, where is the money to deal with the infrastructure issue, what is needed and how long will it take to do it from him???
ML fail to meet the timetable with no report or recommendation for this project other than the 30m setback comment from their property line. As I noted, if the 30m is from the rail corridor, this project is beyond the 30m requirements. If its from the station property line of the station, it doesn't meet the requirements which plain stupid in the first place. To deal with plain stupidness, the first 20m in height has to be a parking structure and then what every.
The city objection is still height for the area, but the breakdown of units as there is far too many single unites than 2 unites, but most of all the 3 bedrooms considering there is a daycare plan for this development. Then, the number of parking spaces that are too high in the first place regardless being for both buildings and fully agree with that considering you go buses, GO Transit and the LRT at the front door.
I wasn't impress with the developer presentation nor their response to various question.
The best I can see at this time that the new development will see another 26s tower and a mistake. The developer is to do an resubmission of the project at a later date.
If you think this is bad, the presentation of another development on Erin Mills was the worse I seen as well the best objective attack against it that I even objected the plan to a point.
Until what is needed for infrastructure as well who paying for it under bill 109, projects like this are dead in the water and waste of everyone time to bring forth future plans as well meeting the 12,000 unit number yearly.
Over flow chambers with ppl standing and rooms setup for the over flow.I'm interested in hearing your comments about 4099 erin mills meeting last night. Some of my neighbors attended but I haven't spoken to them yet.