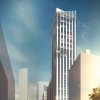Thank the Lawd? LuCliff Place a hot mess? Quite.
The city requires new projects to be in the interest of the public by providing, among other things, affordable housing. What exactly is affordable housing these days? The new owners of LuCliff, through their building managers, carry out superficial renovations to existing suites as they become vacant; then they increase the rents by huge amounts.
Hiked rents for existing one-bedroom apartments at LuCliff start at approximately $1,700 per month; hiked rents for existing two-bedroom apartments start at approximately $2,400 per month. Proposed ON-SITE construction will diminish existing three-bedroom suites into two-bedrooms with den -- unfortunate news for tenants who have lived in three-bedroom suites for many years. How can those prices possibly be considered affordable?
LuCliff is by no means a luxury building. ($6,800 per month would be a minimum salary to comfortably afford the lowest one-bedroom, hiked rents; $9,600 per month, to comfortably afford the lowest two-bedroom, hiked rents).
Students come to the rescue. They can afford such high rents, as they double, triple, quadruple and party up, crowding out hard-working, middle salary earners. Will rents in the proposed new tower be even higher?
Meanwhile, the current tenants are subjected to lack of adequate hot water, unsatisfactory water pressure, on-going plumbing problems, rattling and leaking windows that are not sound or heat proof, loud individual heating/air conditioning units that do not work properly (actually taped up in an attempt to fix them), elimination of security guards in a downtown area without concomitant rent reductions, asbestos filled ceilings and storage floors. (Stay tuned for that ceiling asbestos to shake out with construction drilling on the site of an old and deteriorating building.)
The new owner is a private-equity real-estate limited partnership, the limited partners being undisclosed large funds. One would expect that sound business ethics would motivate private-equity partners to disclose their names, when their actions so profoundly affect the lives of tenants and stakeholders who provide them with their revenue streams.
Current LuCliff tenants are already being exposed to unbelievable noise, as drilling projects bolster basement pillars and remove tiles from suites being renovated. Tenants have to leave their suites for hours a day to escape the deafening noise. Drilling reverberates through the concrete, as if it were next door, when it is actually being carried out on floors that are multiple storeys up or down. Imagine, then, the noise that will be generated by a minimum two-year, ON-SITE construction project, not just for adjoining west-wall tenants but for all tenants, as the noise reverberates through the concrete down the old, rickety hallways and suites!
Tenants will need to be compensated, big time! Most don't begrudge business growth, but they expect ethics and business growth to go together. It is time for governments to start examining the rippling, detrimental, economic effects of large private-equity consortiums in the real-estate industry.
