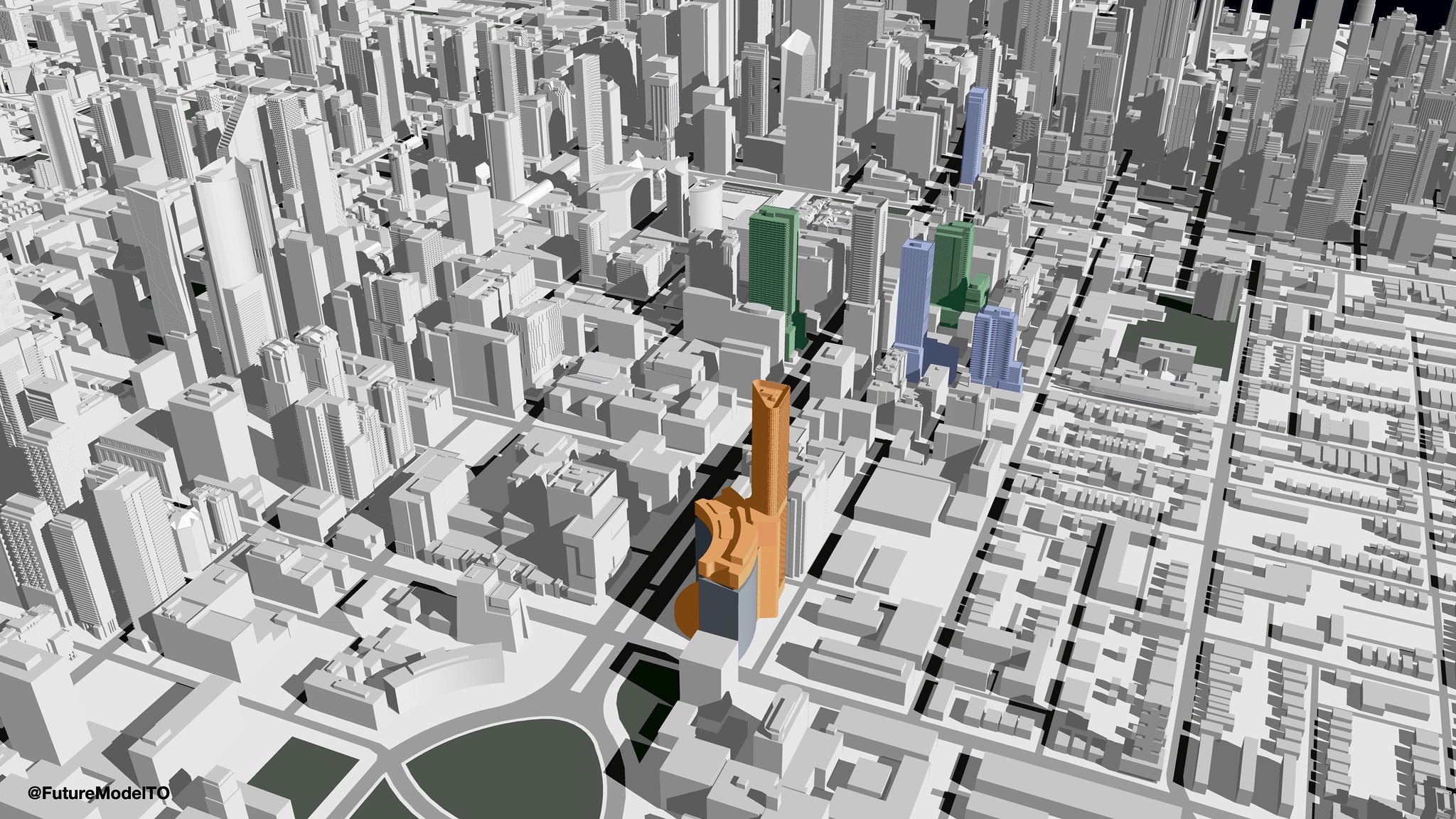AlvinofDiaspar
Moderator
Unconvincing - that rendering made the tower look as if it is spouting from where PMH is (nice try); and the 3 floor addition sticks out like a sore thumb.
AoD
AoD



Thank you for the answer to my Q...?Site plan documents posted here: http://app.toronto.ca/DevelopmentAp...4798317&isCofASearch=false&isTlabSearch=false
Height appears to be ~208.9m?
I've attached two visuals highlighting significant developments around University Avenue:


Does it say that is in the pre-construction mode but is this project set in motion yet? Thank you. I like the render open corner and space.
Thank you, you've just answered my question.What does your question mean? If there is an application to the city, it means the project is in motion. Beyond that, there is no way to know. Development for a project of this scale and complexity is a huge undertaking from financing through to approvals, then making the design actually work from an engineering and mechanical and construction POV, and then moving into construction. The project is in motion but expect a lag time now as we wait to see how the city's planning dept. reacts.
Preliminary Report to the November 10th, TEYCC Mtg.
The one thing that caught my attention, that I hadn't taken note of...............the bulk of parking is to be provided off-site! (don't see that very often)
From the report:
A total of 499 vehicle parking spaces, of which 488 would be located off-site at 40 Murray Street, are proposed as part of the application. A total of 722 bicycle parking spaces (111 short-term and 611 long-term spaces) are also proposed. A total of 6 loading spaces, including 1 Type 'G' loading space, 1 Type 'B' loading space and 4 Type 'C' loading spaces. Vehicular access to a 1-level underground garage would be provided from Orde Street at the south-west corner of the site.
This is 40 Murray: (from Streetview)
View attachment 279052
I'm thinking the proposal is to buy/lease the garage? Or are we talking expansion?
Also 488 spaces is very heavy for a location literally sitting on top of a subway station.
It is apparently owned by OPG (at one point?)
A good number of the existing spots is already spoken for by the hospitals.
AoD
Report shows approx. 1200 parking spaces on site today.
So allocating 488 to this development is just over 40% of supply.
Given the existing utilization by the hospitals I don't wonder if that would be problematic.
I also note with interest from the cited report, that the garage was previously the subject of a vertical addition, making future expansion less likely I should think.