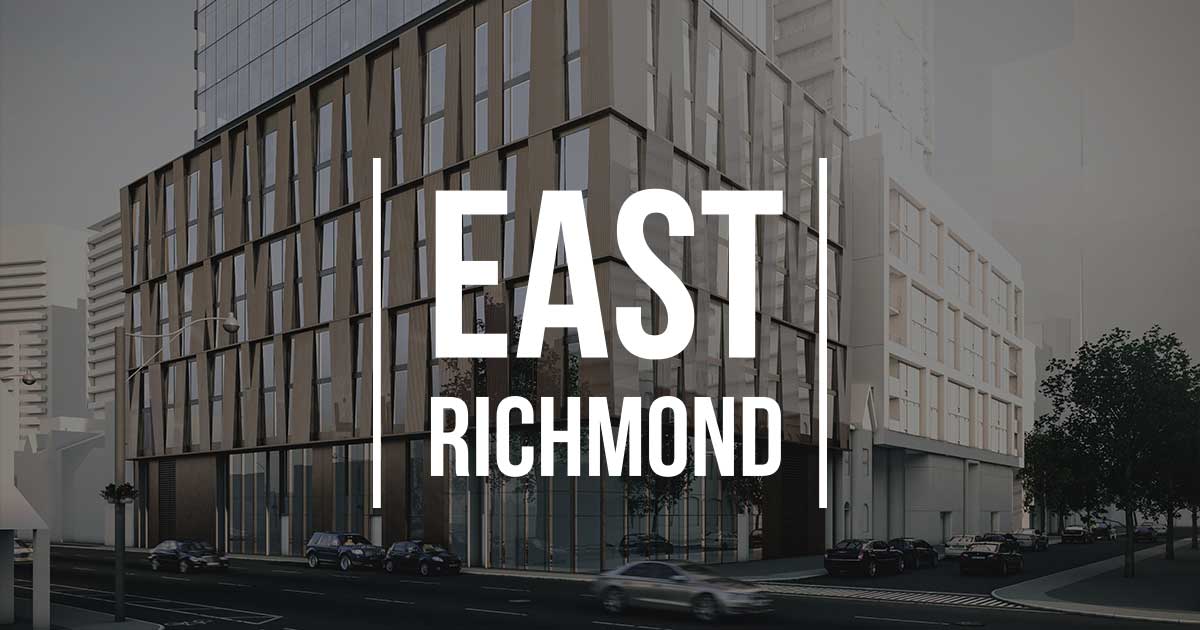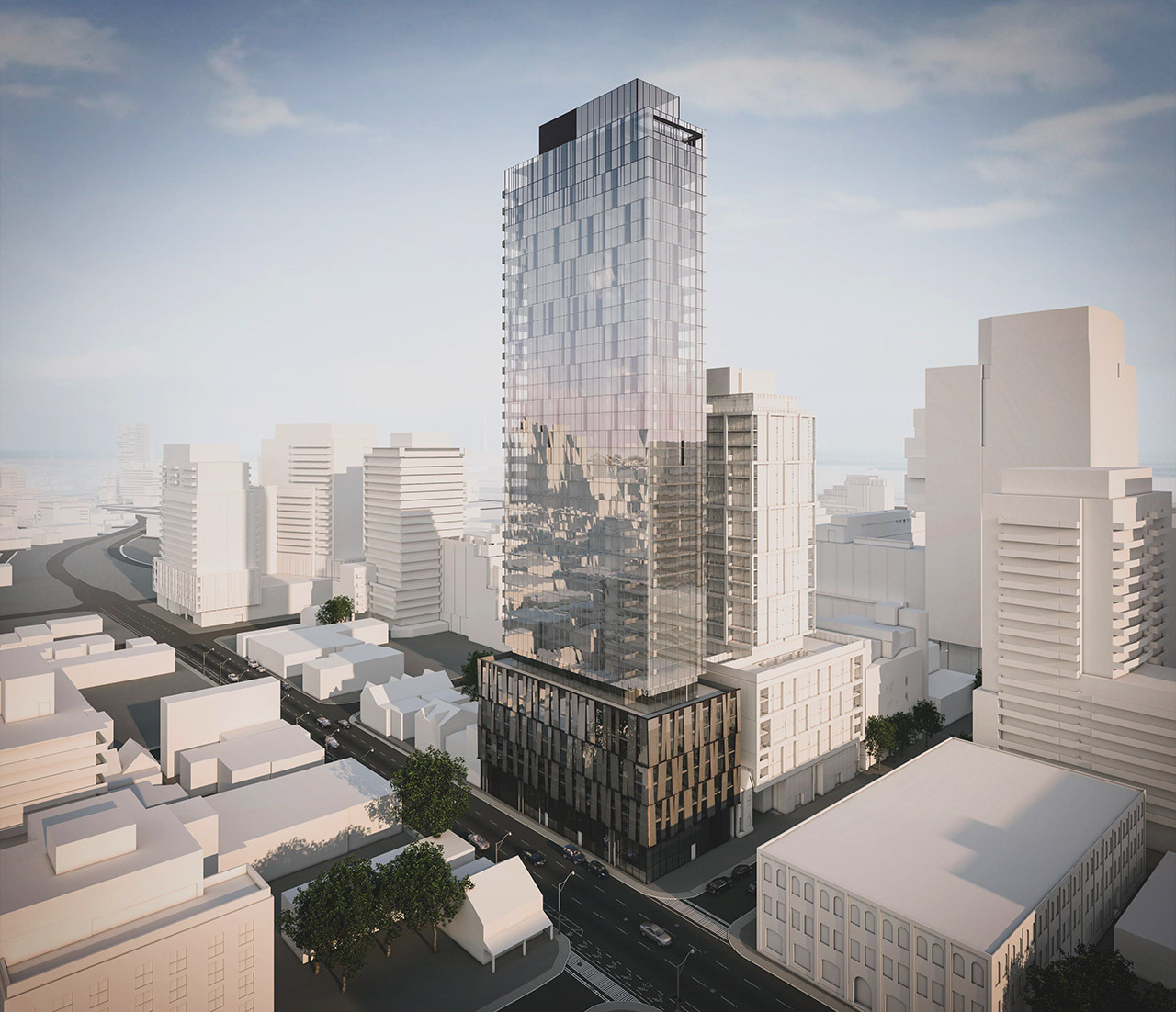artyboy123
Senior Member
Following changes!Looks like a floor has been added here. The diagrams also look like the podium-tower transition here has been edited a bit.
The neighboring building has also been on sale for a while: https://www.realtor.ca/real-estate/25706752/457-richmond-st-e-toronto-moss-park
Not huge amendments, but hopefully new renderings coming soon?
View attachment 510366View attachment 510367View attachment 510368
Overall storey count changed from 38 storey to 39 storey.


