ProjectEnd
Superstar
/cloudfront-us-east-1.images.arcpublishing.com/tgam/RVVQVH2TBVBZPBVSQ7ENJKXZIE.JPG)
Etobicoke Centre redevelopment mired in debate over building heights
Real estate developers find there is no one set of rules to follow when arguing over how tall a building should be
Last edited:
/cloudfront-us-east-1.images.arcpublishing.com/tgam/RVVQVH2TBVBZPBVSQ7ENJKXZIE.JPG)
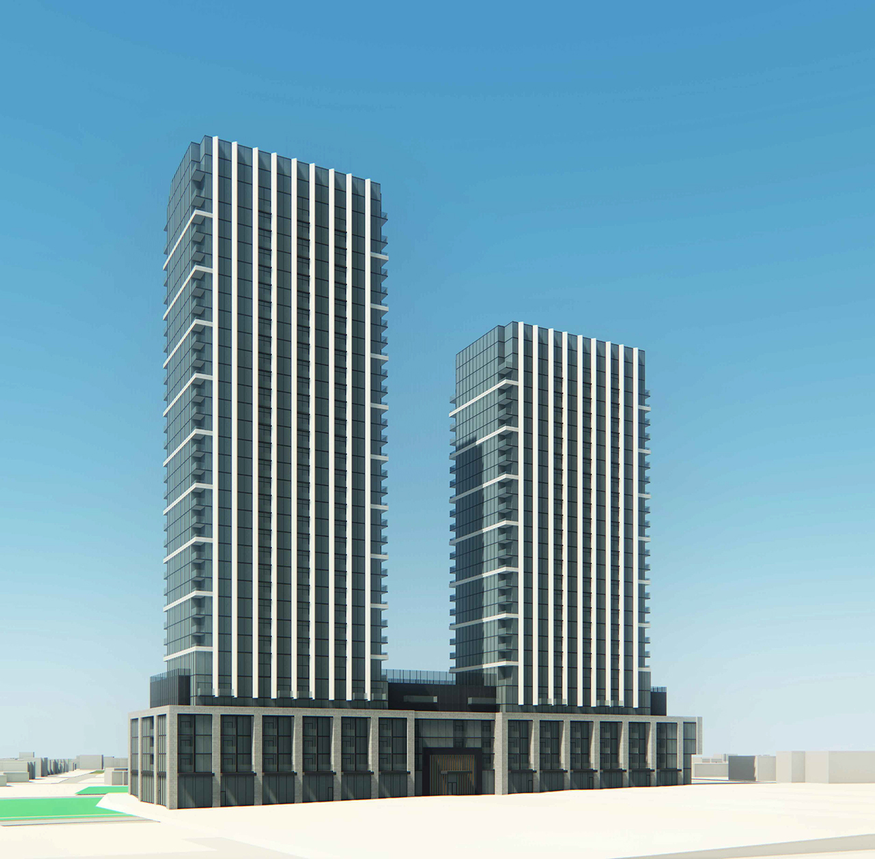
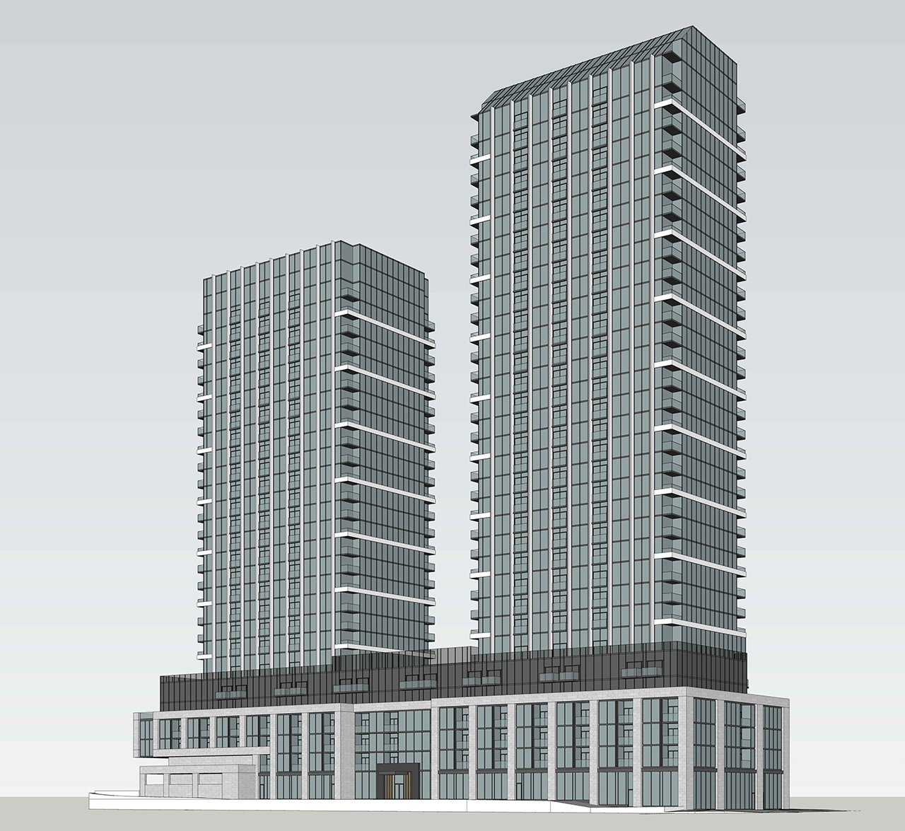
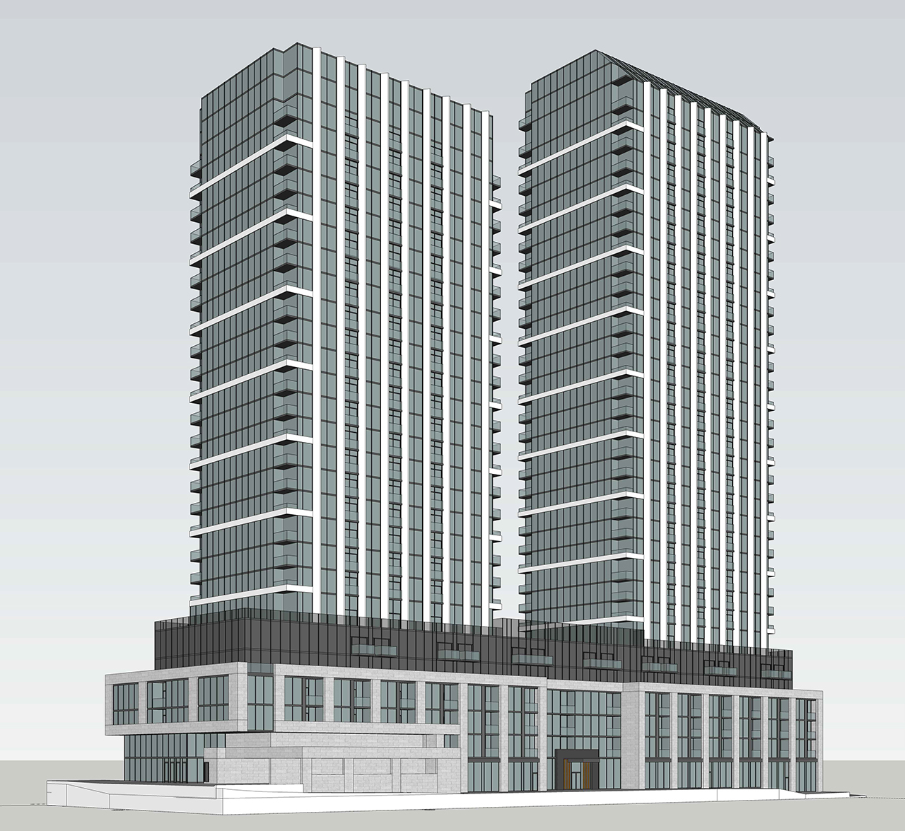
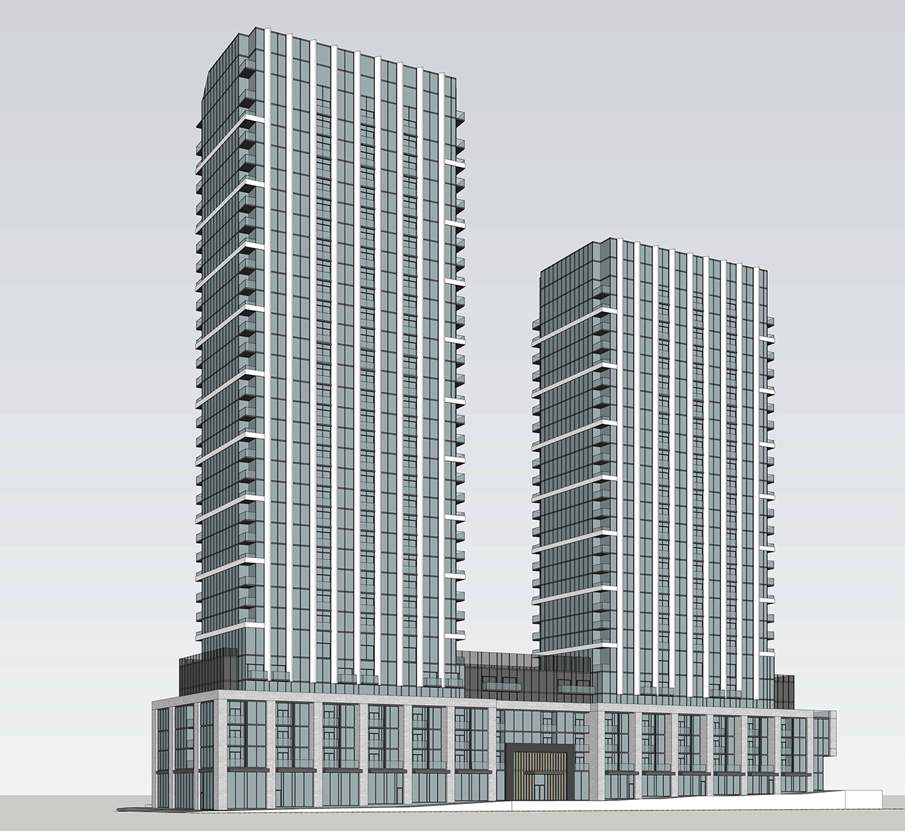
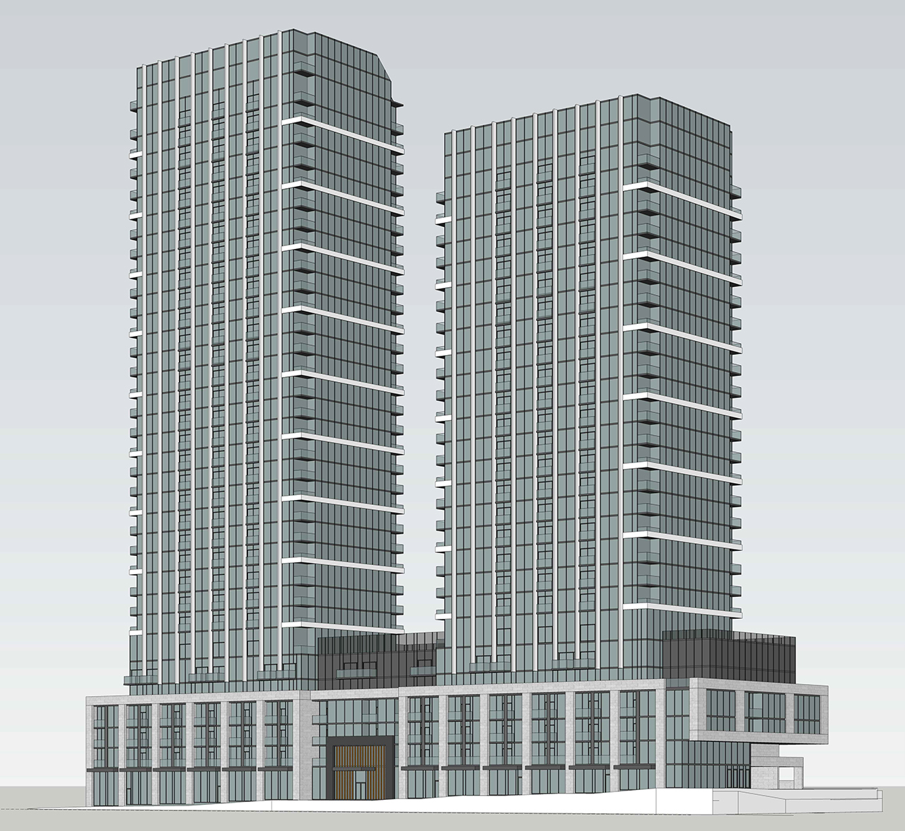
I expected nothing from this proposal and yet I'm disappointed! HahaResubmission from July 5, 2021:





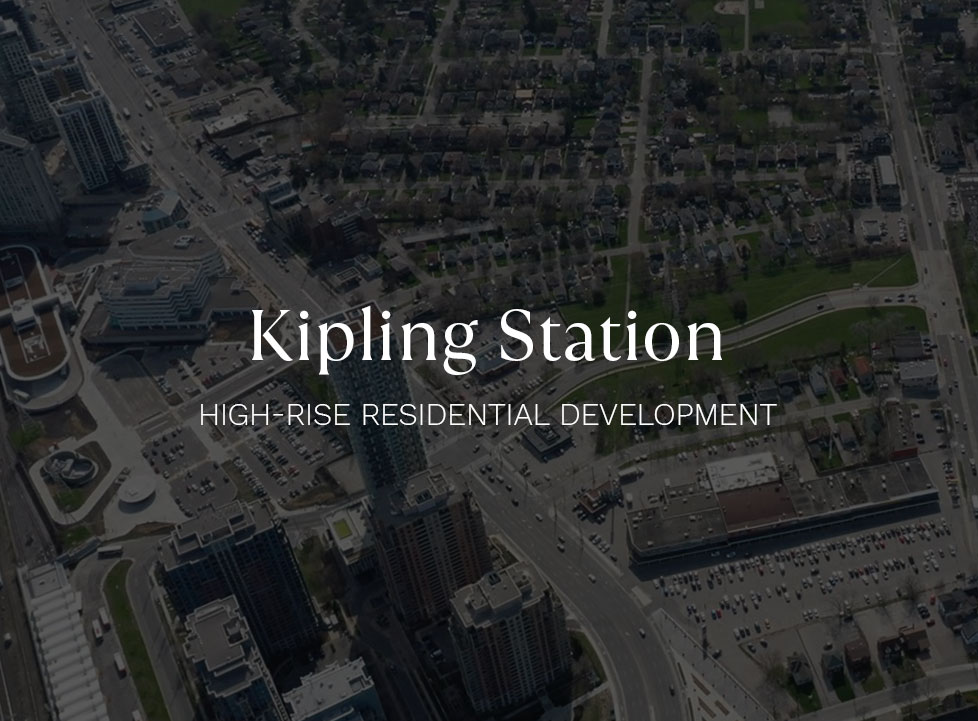
Just noticed this past week that they have now boarded up all the houses along Jopling...maybe this is finally moving ahead soon?