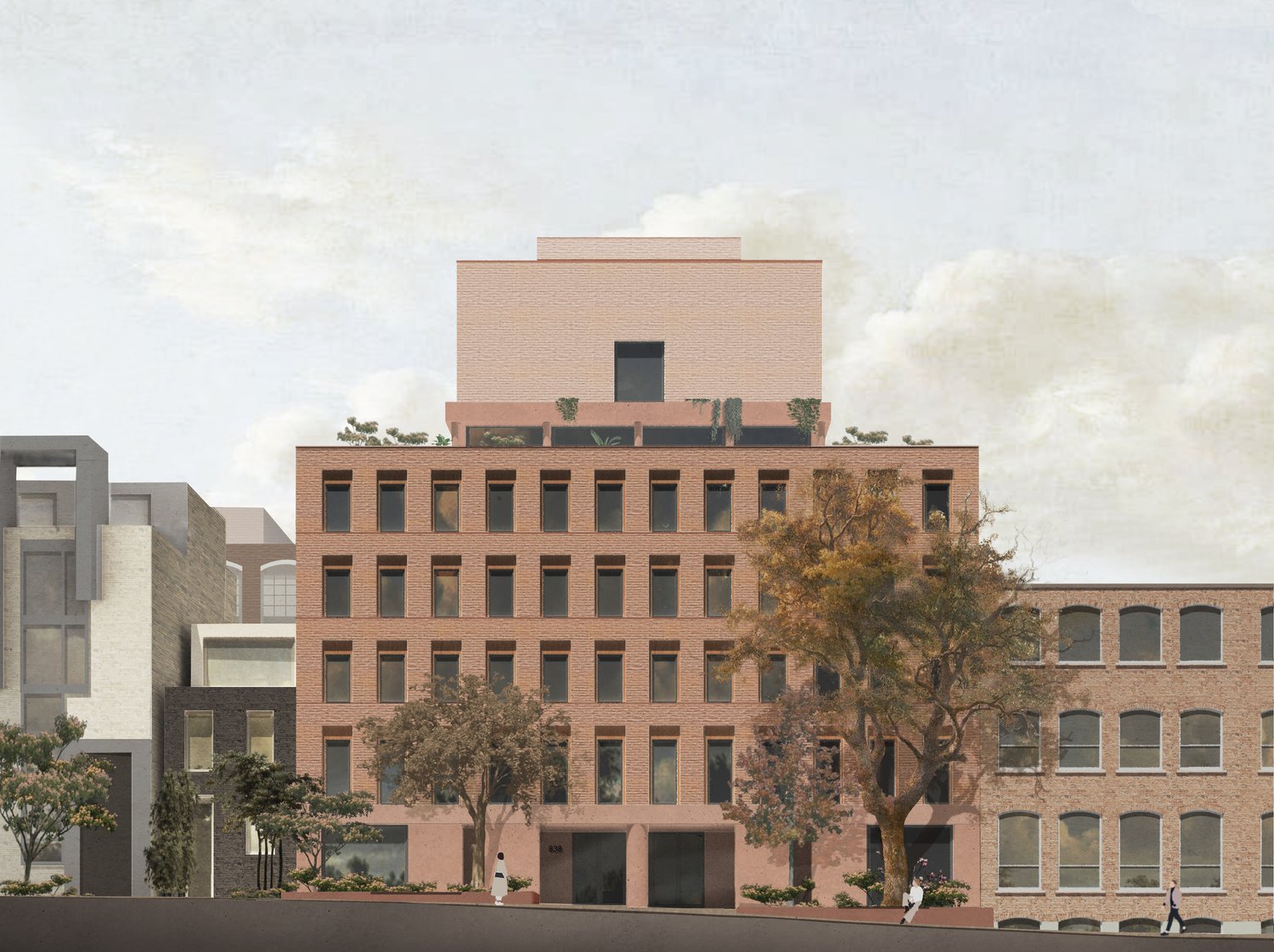ProjectEnd
Superstar
OPA application in for two additional storeys here:
http://app.toronto.ca/DevelopmentAp...ion=init&folderRsn=4107019&isCofASearch=false

http://app.toronto.ca/DevelopmentAp...ion=init&folderRsn=4107019&isCofASearch=false





