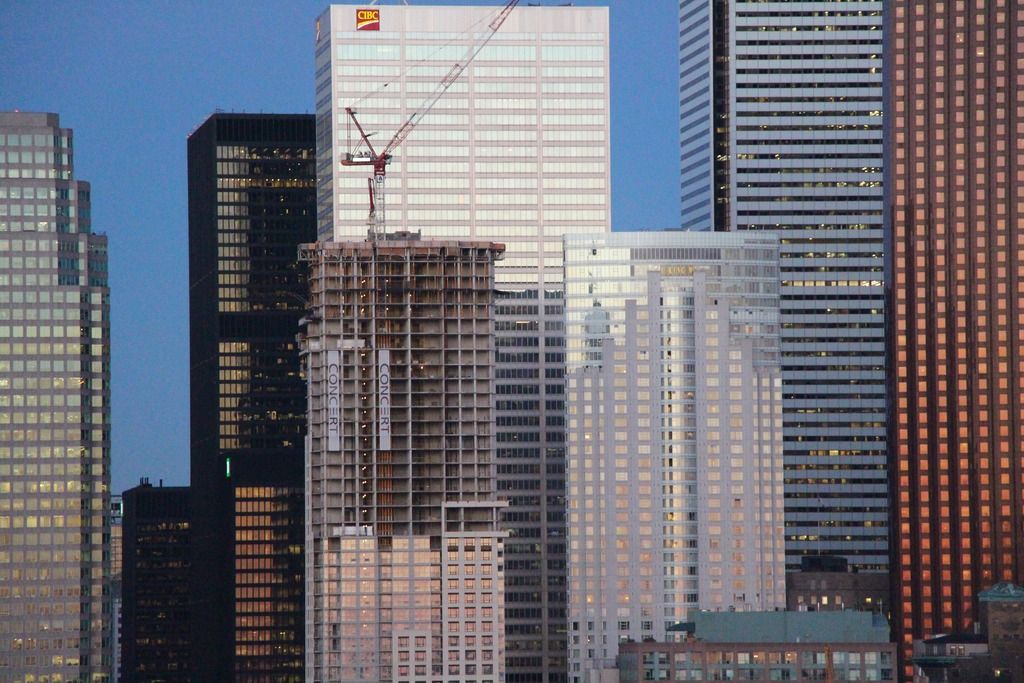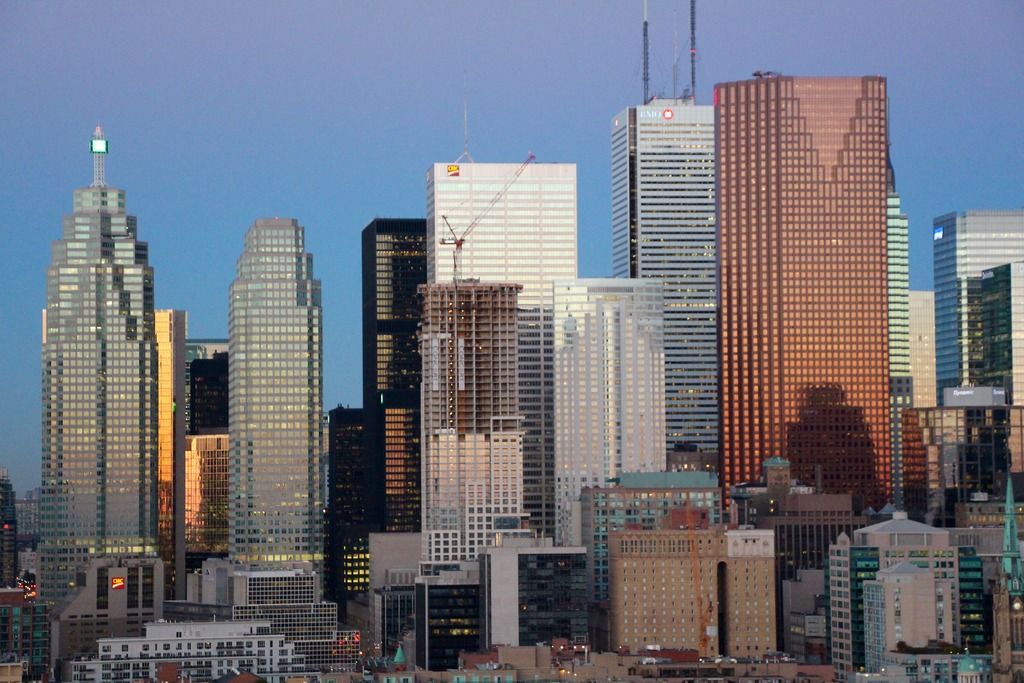julesomar
New Member
Unfortunately, I believe Concert cheaped out and won't be finishing the underside of the third box. Both the first and second boxes had equipment installed beneath while the finish was applied. The third box already has windows installed beneath which would presumably prevent installation. #Disappointed
What are you referring to?





