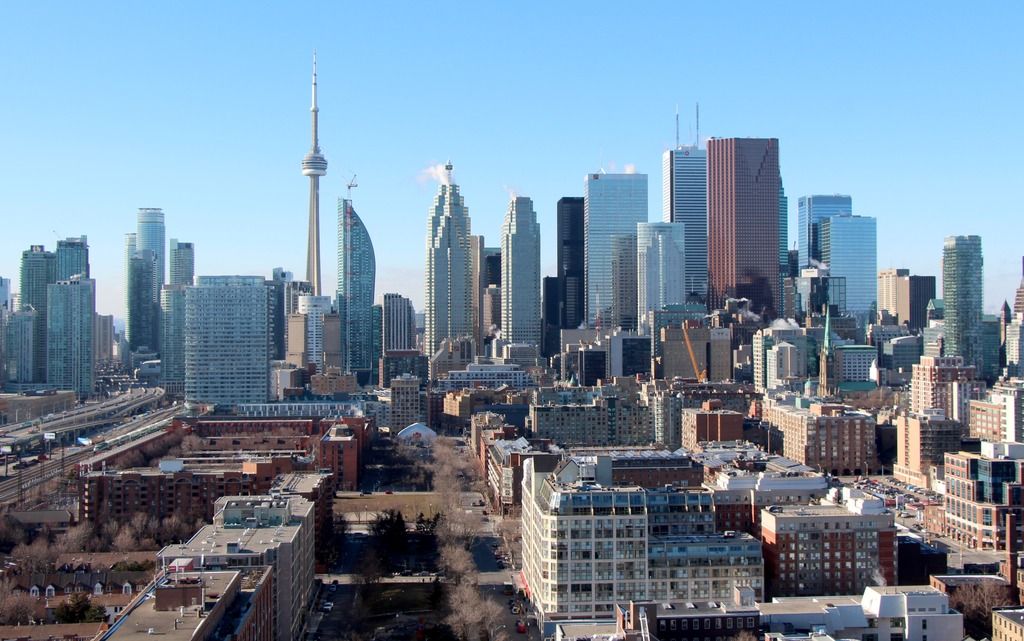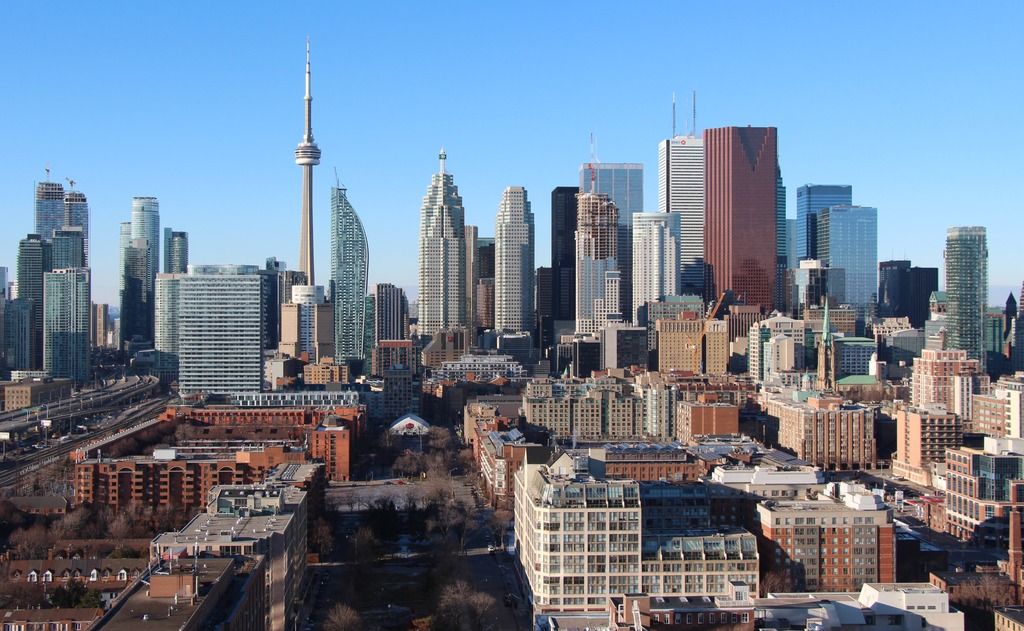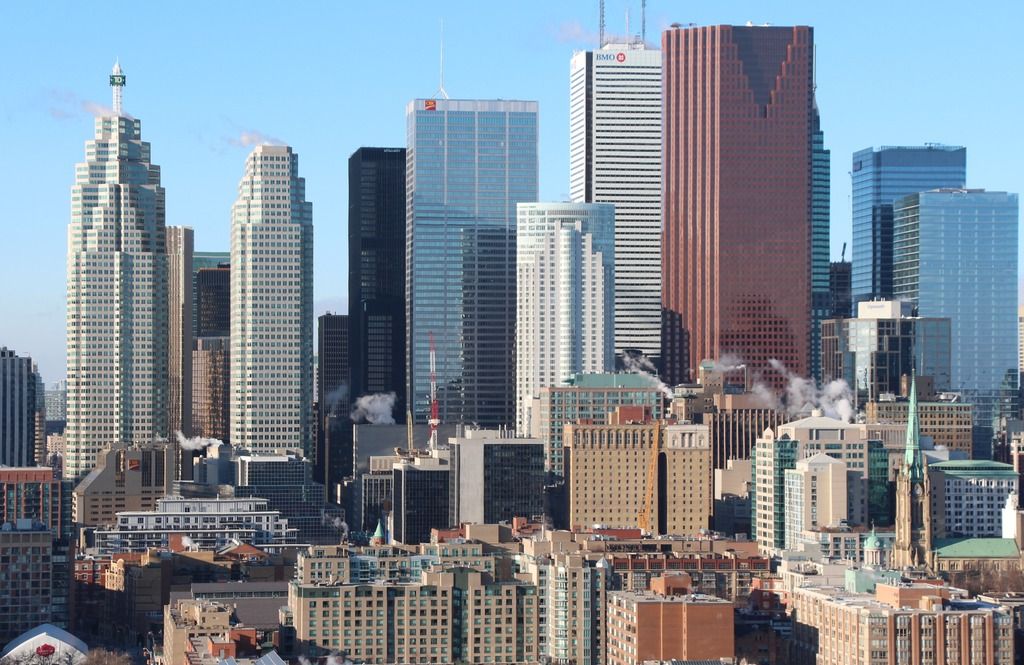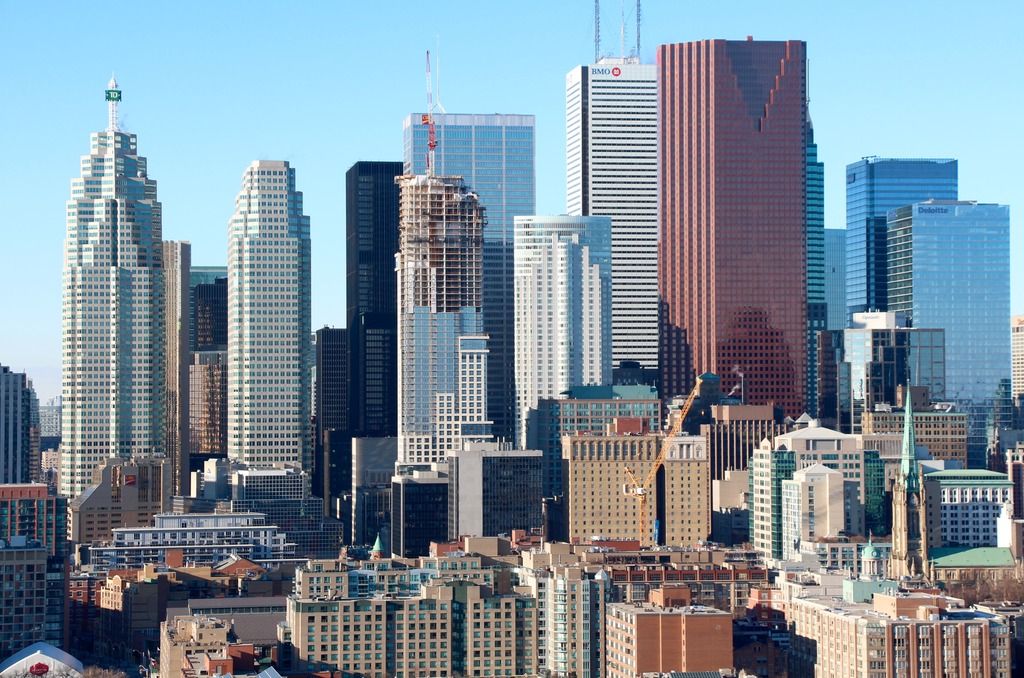Razz
Senior Member
^ I believe you you are correct AG. The Preliminary Zoning report states that the building height is 184.76 meters (194.36 meters including the mechanical penthouse). So the mechanical penthouse will add 9.6 meters (31.5 feet) to the as built height. Depending on how
you look at it, the rooftop mechanical penthouse will be the equivalent of either 3 floors (assuming the upper residential floors in this building have 10 foot ceilings) or 4 floors (assuming 8 foot clear heights per floor). Regardless, the "effective" height of the building will end up being approximately 61 storeys.
you look at it, the rooftop mechanical penthouse will be the equivalent of either 3 floors (assuming the upper residential floors in this building have 10 foot ceilings) or 4 floors (assuming 8 foot clear heights per floor). Regardless, the "effective" height of the building will end up being approximately 61 storeys.
















