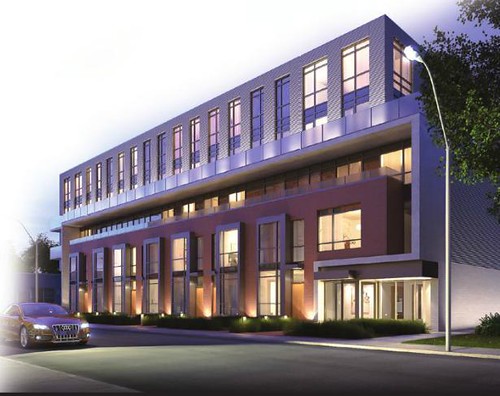waterloowarrior
Senior Member
here's some details on the variances being asked for
http://www.nnnow.ca/issues/
This development at 90 Niagara has 13 infractions against bylaw 438-86
They are :
1. HEIGHT: proposed height will be 6.7 meters over the maximum allowed
Proposed 18.7m Bylaw 12m
2. HEIGHT AT STREET FRONT proposed 1.225m over maximum allowed and violates the 44 degree angular plane from front to rear of building
Proposed 10.225 Bylaw 9m
3. REARYARD SETBACK : proposed setback 7.2 meters under minimum allowed
Proposed 0.30m Bylaw 7.5m
4. MAXIMUM DEPTH OF BUILDING: proposed depth 13.6 over maximum allowed
Proposed 30.60m Bylaw 17.0m
5. SIDE LOT SETBACK : East proposed .21m under minimum allowed
6. West proposed .32 under minimum allowed
Proposed East 0.39m West 0.28m Bylaw 0.6m
7. FRONT SETBACK : proposed 0.4m under minimum
Proposed 0.6m Bylaw 1.0m
8. RESIDENTAIL GROSS FLOOR AREA : proposed area 1.18 times or (1745.9mSQ) over
Proposed 3966.5mSQ Bylaw 2220.60mSQ
9. TOTAL PARKING proposed 18 parking spaces under minimum
Proposed Residential 28 Bylaw 39
Proposed Visitor 5 Bylaw 12
10. SOFT LANDSCAPING FRONT AND SIDE : proposed 45% under minimum
Proposed 35% Bylaw 80%
11. SOFT LANDSCAPING OF LOT : Proposed 9% under minimum
Proposed 6% (89mSQ) Bylaw 15% (222mSQ)
12. RESIDENTIAL AMENITY SPACE Proposed indoor 31.2mSQ under minimum
Proposed outdoor 51.2mSQ under minimum
Proposed indoor 58.8mSQ outdoor 38.8mSQ Bylaw indoor 90mSQ outdoor 90mSQ
13. LANDSCAPED OPEN SPACE Proposed 13% (192.12mSQ) under minimum
Proposed 17% (252mSQ) Bylaw 30% (444.12mSQ)
http://www.nnnow.ca/issues/

