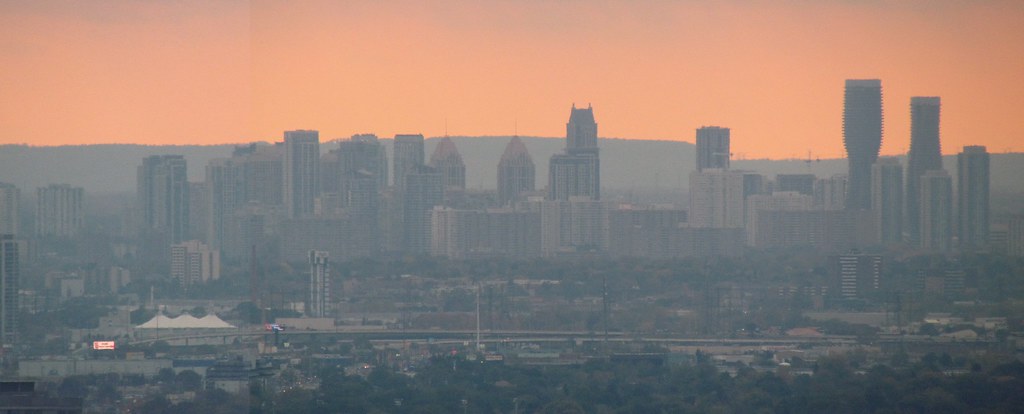Going by the building today, the railing is up to about the 8th floor, but none are completed.
As for the change in the cap, I don't see anything different than it was months ago.
Would not be surprise to see the hording come down in the next few weeks along Burnhamthorpe, as most of that corner is completed, except for the wall siding.
Given the amount of empty land in the city core without making Sq One mall smaller and taller, you can put 300,000 people in this area with no problem.
All we got to do is build a transit system to move the incoming residents and employment.
As for the next 10 years view, that depends on who the mayor is as well who is on council.









