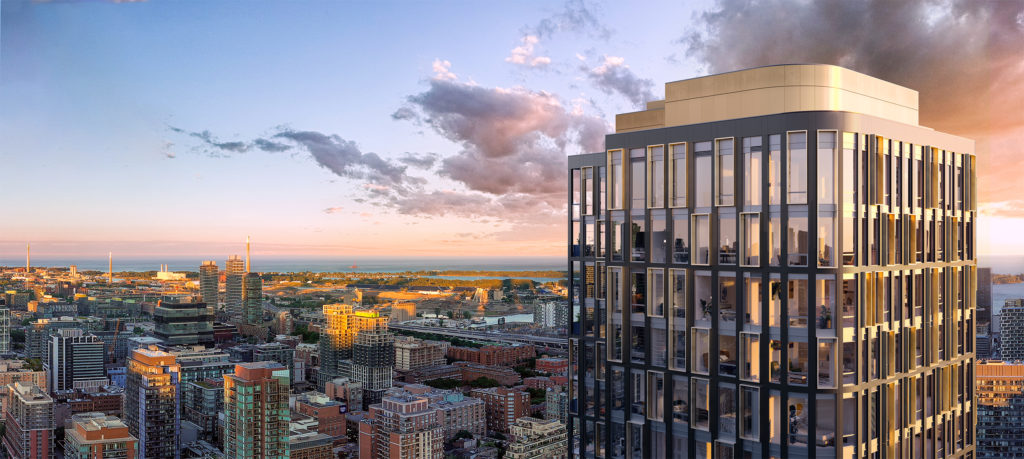why couldn’t a prospective owner build up 5-6 more floors?
Separation Distances and lack of profitability I would suggest.
Lets look at the image for the development that is the subject of this thread:
Note that it wraps the entire building, and has facing windows across the top level of McVeigh's.
The building (McVeigh's) is only about 10M wide; at that level, you would expect separation on the order of 11M...........but even if you got approval for a bit less, there'd be nothing buildable left.
You could, in theory, increase the building height with no windows on the west or south facings; but even then, the City is not going to allow a blank wall with zero separation up against someone's window.
The long side of the building is only 14M.
I just don't see much money to be made in going up, IF you could get something approved that was buildable, which I doubt.
I don't know if the existing building has an elevator, but you would be required to have those in a taller property today, which take up material floor space on a very small footprint.
****
Curiously, one obstacle I might have expected was that the building might be heritage protected, but, in fact, it isn't even 'listed' let alone designated.

 madisongroup.ca
madisongroup.ca

