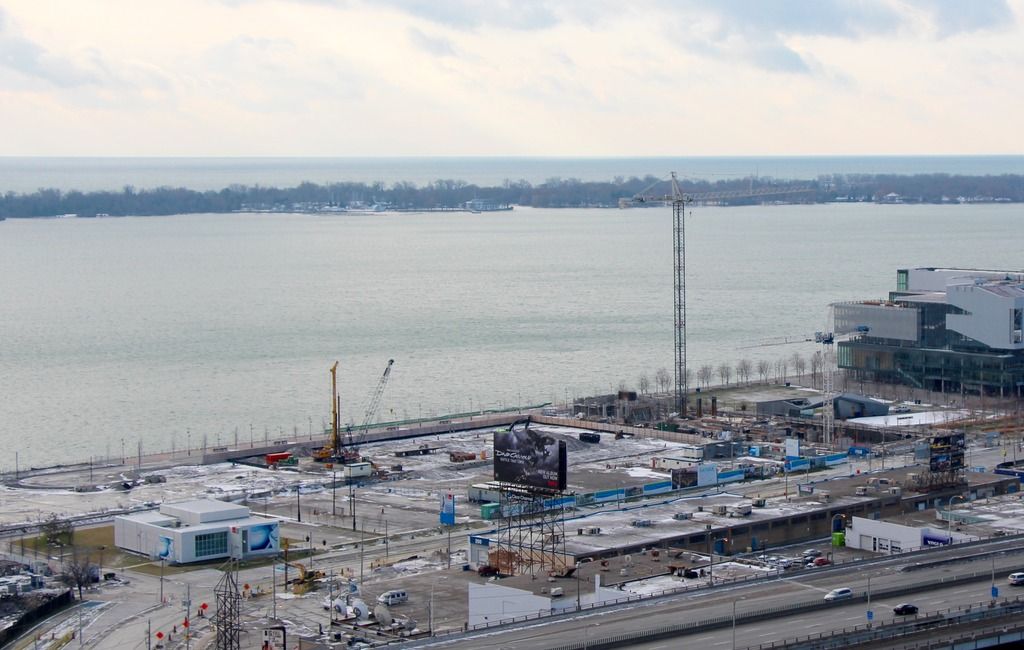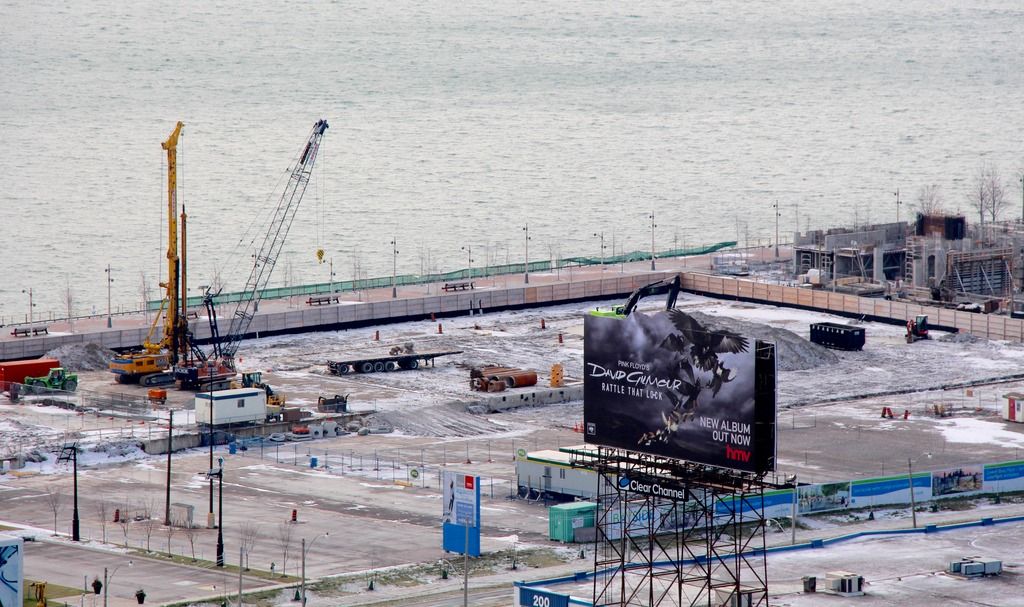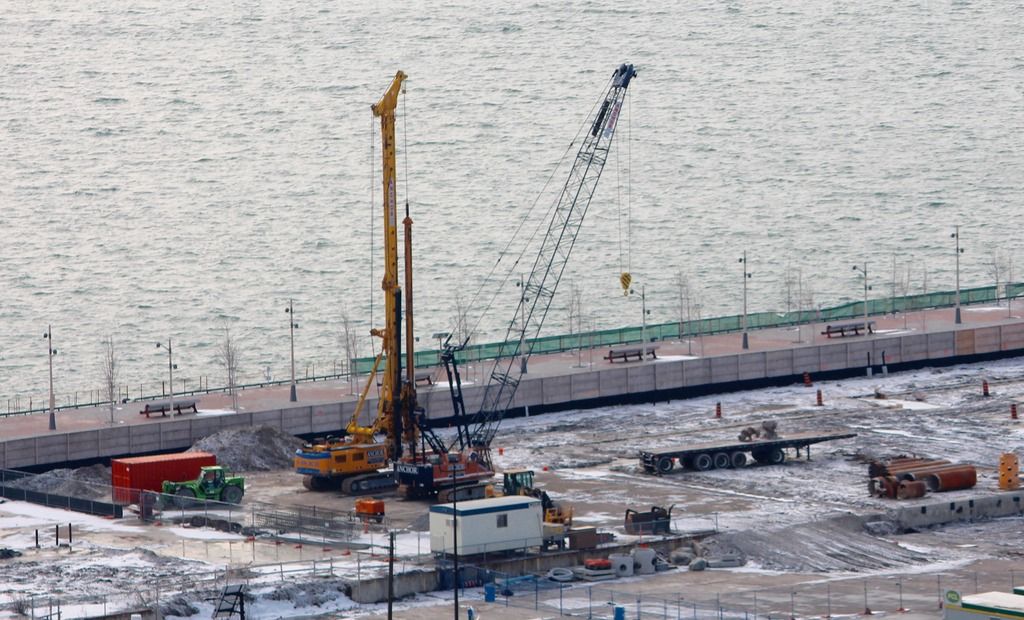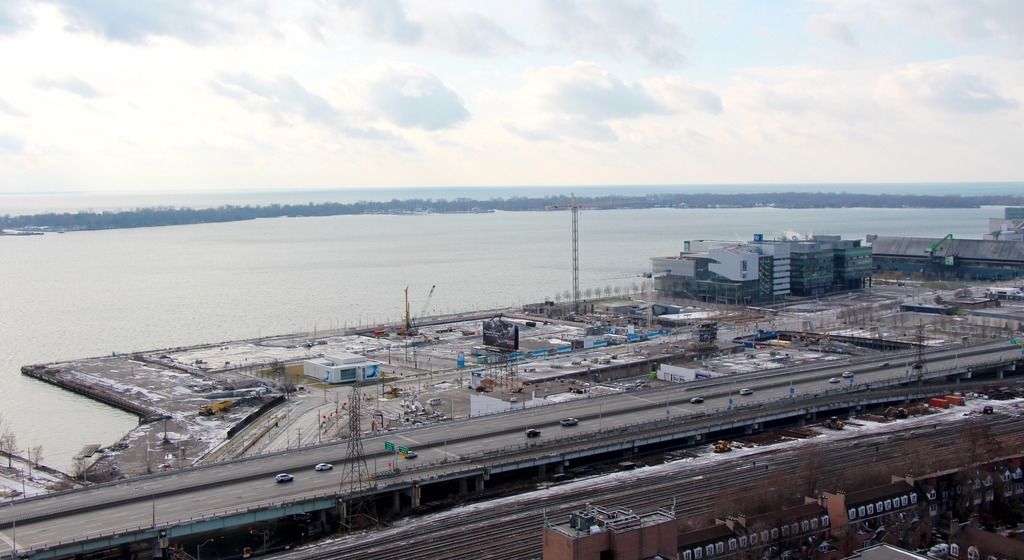The City have just posted this tender call regarding the affordable housing part.
Request for Proposal Call number: 9118-15-7274
Commodity: Professional Services, Architectural Services
Description: Advocate Architect Services for the Bayside Affordable Rental Housing Pilot Project
The City of Toronto has entered into a contract for the Bayside Pilot Project which is comprised of 80 units of affordable rental units designed and built on the City's behalf. The purpose of this RFP is to select a qualified LEED Certified architect/architectural firm, with experience working with non-profit housing groups and municipal governments, to act as the City's advocate by protecting the City's interest and assisting in ensuring that the development is built in accordance with the plans and specifications agreed to by the City. The range of services is described in Section 3.0. This includes verifying that the quality of finishes meets specifications, that the operation of building systems are in good working order before occupancy and that all warranties, manuals and commissioning reports are provided.
The Bayside Pilot Project is a unique project that is being undertaken by the City of Toronto and Aquavista Bayside Toronto Partnership, a company formed by Hines Canada Management Company and the Tridel Corporation (the "site developer"). The Project is integrated within a building that will contain condominium units, affordable rental units, retail/commercial space and a parking garage. It will be leased to and managed by Toronto Artscape Inc., a non-profit organization.
The marketing and sales of the market condominium commenced in October 2014 and working drawings and other pre-construction activities of both the market condominiums and affordable housing have commenced. Construction is scheduled to start in late 2015 and be completed in late 2018.
It is anticipated that the range of services to be provided by the advocate Architect selected through this request for proposals will cover the period of January 2016 through to September 2018 according to the project schedule attached as Appendix F. While the period of work stretches over a several years, the services to be provided will be clustered around a number of milestones outlined in Section 3.0, the Scope of Services. Services may not be required in some months and more clustered work required in others depending on the stages of construction.
The City’s budget for this project accommodates up to 1,350 hours of advocacy services. Please note that this amount is only an approximation. Payment will be based on billable hours and does not reflect the total amount that will be paid to any Vendor.
Full call at:
https://wx.toronto.ca/inter/pmmd/ca...9006B422C/$file/9118-15-7274 Viewing Copy.pdf







