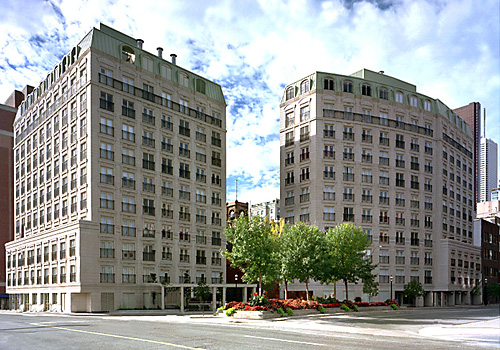Midtown Urbanist
Superstar
What does he mean by Parisian style midrise? Are there some nice examples presently in the city?
If anything this is exactly what needs to be done in order for Toronto to be a busy and interesting city. Tall condos simply jam a bunch of people into one city block. Continuous city blocks of side by side midrises make for a way more attractive and fluid urban form. I don't understand how this still not understood. In our very own city we see it (arbitrary comparison - little Italy vs. City place).
Edit - and I suggest a plurality of midrises because of the site in question. While y/e is a node, it is not a cbd. Just want to make sure I'm not misunderstood.
Poor comparison... if this were Paris, all the side streets would be midrises instead of single detached homes..
This is so tiring. Thank goodness for the OMB. These should be 50 storeys or more. If we keep putting up all these midget buildings on major nodes we will have totally destroyed Toronto's chances of becoming a large, busy and truly interesting city. We are on the way there but it is by no means assured while this kind of disgraceful NIMBYism still abounds. If you want low density move to Scarborough or Huntsville but Y&E needs to be developed.
What does he mean by Parisian style midrise? Are there some nice examples presently in the city?
What does he mean by Parisian style midrise? Are there some nice examples presently in the city?


agreed 100%! With midrise only at Yonge we will end up with Potemkin villages rather than Parisian-style blocks...
There are plenty of great examples of midrise in the city, Ex. B-Street condos at Bloor & Bathurst.
What does he mean by Parisian style midrise? Are there some nice examples presently in the city?

Earlier this year, the applicants for the Art Shoppe development chose to bypass the democratic process and take their proposal directly to the OMB. At the pre-hearing, I ensured that our community's interests were well represented by City Planning and Legal staff. The OMB suggested mediation instead of a full hearing.
I worked very closely with the South Eglinton Residents' and Ratepayers' Association (SERRA) and the Quantum Owners and Residents Association (QuORA) representing the nearby condo owners. The results of the mediation was presented as a confidential item to City Council in late August. I am now legally allowed to share the results of the mediation.
The community representatives were able to reduce the proposal from two towers of 38 and 29 storeys to one 28 storey tower on the north side of the site stepping down to a 12 storey midrise on the south side. Also, the building will step down to 6 storeys on the eastern side.
While I would have preferred the entire site to be a midrise building, I believe the community members and City staff were able to achieve the best result possible, given the situation. I, along with local residents, fought hard to mitigate the impact this development could have on the adjacent neighbourhood and condos next door.
We were able to secure 1,100 square metres of new park space on the east side of the building by having the developers give the first two houses east of Yonge street on Soudan over to the City. The City will connect this new park to the existing one on Hillsdale. This park will create a buffer between the new building and the neighbourhood to the east.
Importantly, by lowering the height to 12 storeys on the south side of the development, we were able to help protect Yonge Street, south of Hillsdale, from being developed with heights greater than midrise.
Personally, I'm fine with this decision.
So the taller tower is reduced by 10 floors but by only 5 meters?
The height of the north tower is reduced from 38-storeys (104 metres) to 28 storeys (92.95 metres) with a mechanical penthouse not to exceed 6 metres. The tower will have a floorplate no larger than 890 square metres and a width no larger than 35 metres in relation to Soudan Avenue. The eastern portion of the tower shall step down to 8 and to 6 storeys; and
ii. The south tower, originally proposed at 29-storeys (98.7 metres) is eliminated. There will be an L-shaped component of up to 12-storeys (44.7 metres), which fronts on Yonge Street and Hillsdale Avenue, subject to such setbacks as are shown on the Height Map and subject to appropriate articulation of the façade, which may include 2 and 8 storey components facing all three adjacent streets. This 12-storey component will step down to 8 and to 6 storeys at its eastern portion along Hillsdale Avenue;
Reduced by 11.05m.