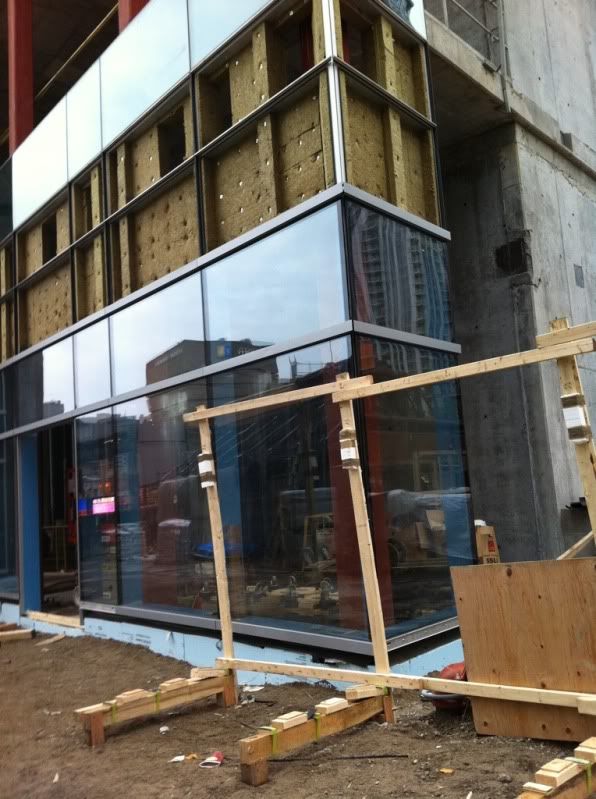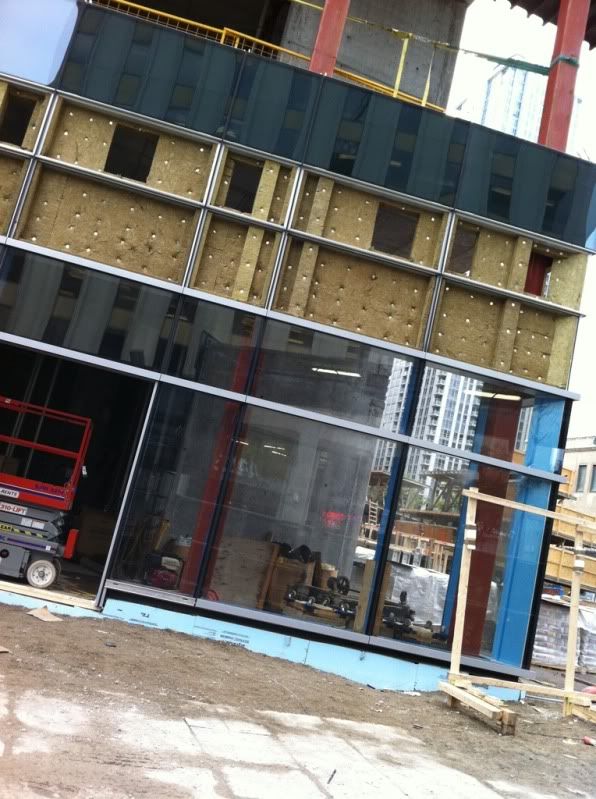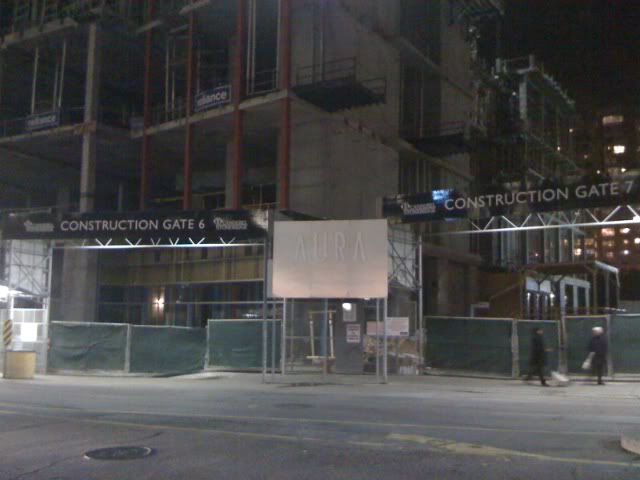japrologue
Active Member
it looks awesome, much better than L tower
snapped another one too, the glass is really quite stunning (in my opinion)



snapped another one too, the glass is really quite stunning (in my opinion)

Very very nice! I quite like it. I doubt the glass will be like this all over the whole building. I would think there will be a mix and match of different styles. I look forward to seeing more.

snapped another one too, the glass is really quite stunning (in my opinion)

Anyone know what this type of app. usually refers to?
Application: Zoning Review Status: Not Started
Location: 388 YONGE ST
TORONTO ON
Ward 27: Toronto Centre-Rosedale
Application#: 11 293741 ZPR 00 ZR Accepted Date: Oct 17, 2011
Project: Apartment Building Other Proposal
Description: Request for comments from Transportation Services (ROW Management)