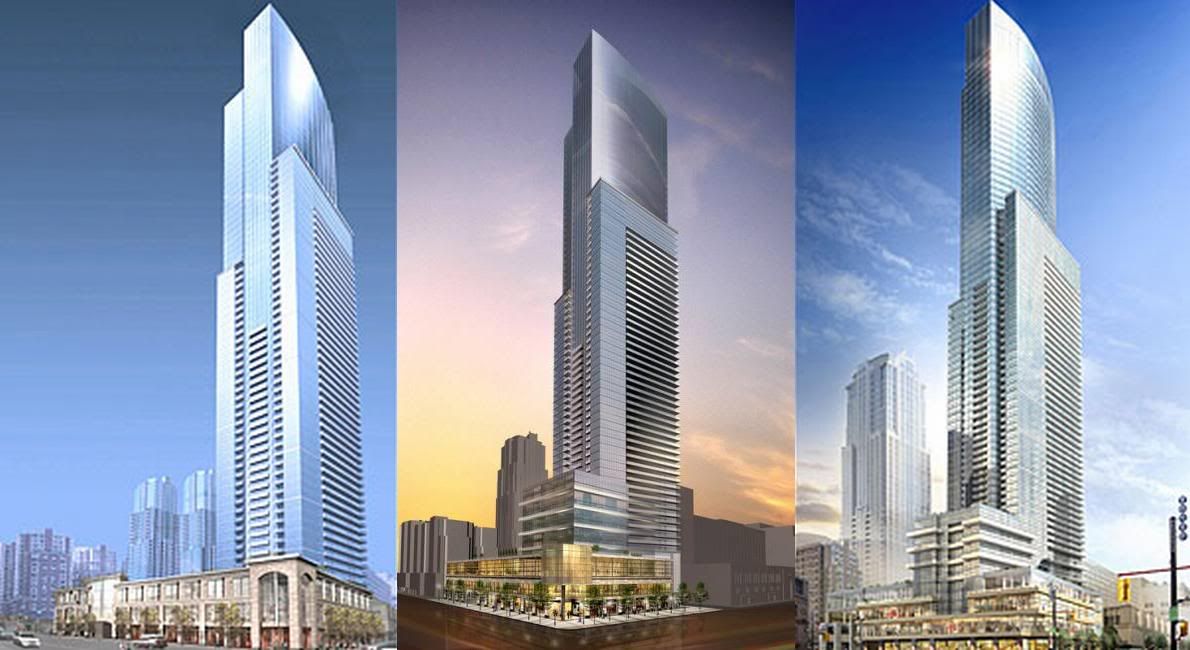spaced
Active Member
There was also this proposal between the above two.
BEFORE (left): Much of the original plan for the 75-storey tower at Yonge and Gerrard Sts. survived the design review. AFTER (right): The review led to a repositioning of the tower, a taller podium and more emphasis on how it meets the street.
Toronto Star

(pic originally posted by Canuck)
