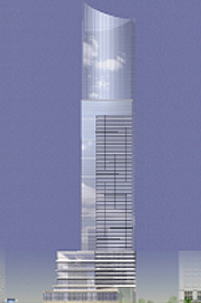urbandreamer
recession proof
Sales Centres shall be absolete...soon I hope
Why not just have the "openings" online? A sort of facebook application with video. I mean you can see the floorplans online, models etc. So like us stocktraders, how about online real estate transactions? 'Tis the future me thinks! Especially when "agents" line up to buy 100 units! Do it online, and with online discount brokerage fees even 100 units could be unloaded for a profit--$1/unit
oops i spelt "obsolete" wrong sorry I'm tired....
Why not just have the "openings" online? A sort of facebook application with video. I mean you can see the floorplans online, models etc. So like us stocktraders, how about online real estate transactions? 'Tis the future me thinks! Especially when "agents" line up to buy 100 units! Do it online, and with online discount brokerage fees even 100 units could be unloaded for a profit--$1/unit
oops i spelt "obsolete" wrong sorry I'm tired....

