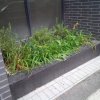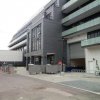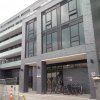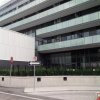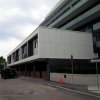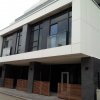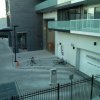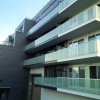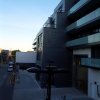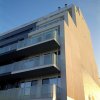Roundabout
Senior Member
Photos from May 9th; hoarding is down.








Attachments
-
 IMG_00000338.jpg95.2 KB · Views: 2,915
IMG_00000338.jpg95.2 KB · Views: 2,915 -
 IMG_00000340.jpg97.3 KB · Views: 2,622
IMG_00000340.jpg97.3 KB · Views: 2,622 -
 IMG_00000348.jpg98.5 KB · Views: 2,602
IMG_00000348.jpg98.5 KB · Views: 2,602 -
 IMG_00000346(1).jpg97.7 KB · Views: 2,664
IMG_00000346(1).jpg97.7 KB · Views: 2,664 -
 IMG_00000341.jpg99.3 KB · Views: 2,585
IMG_00000341.jpg99.3 KB · Views: 2,585 -
 IMG_00000342.jpg99.3 KB · Views: 2,728
IMG_00000342.jpg99.3 KB · Views: 2,728 -
 IMG_00000343.jpg95.4 KB · Views: 2,602
IMG_00000343.jpg95.4 KB · Views: 2,602 -
 IMG_00000345.jpg99.1 KB · Views: 2,593
IMG_00000345.jpg99.1 KB · Views: 2,593




















