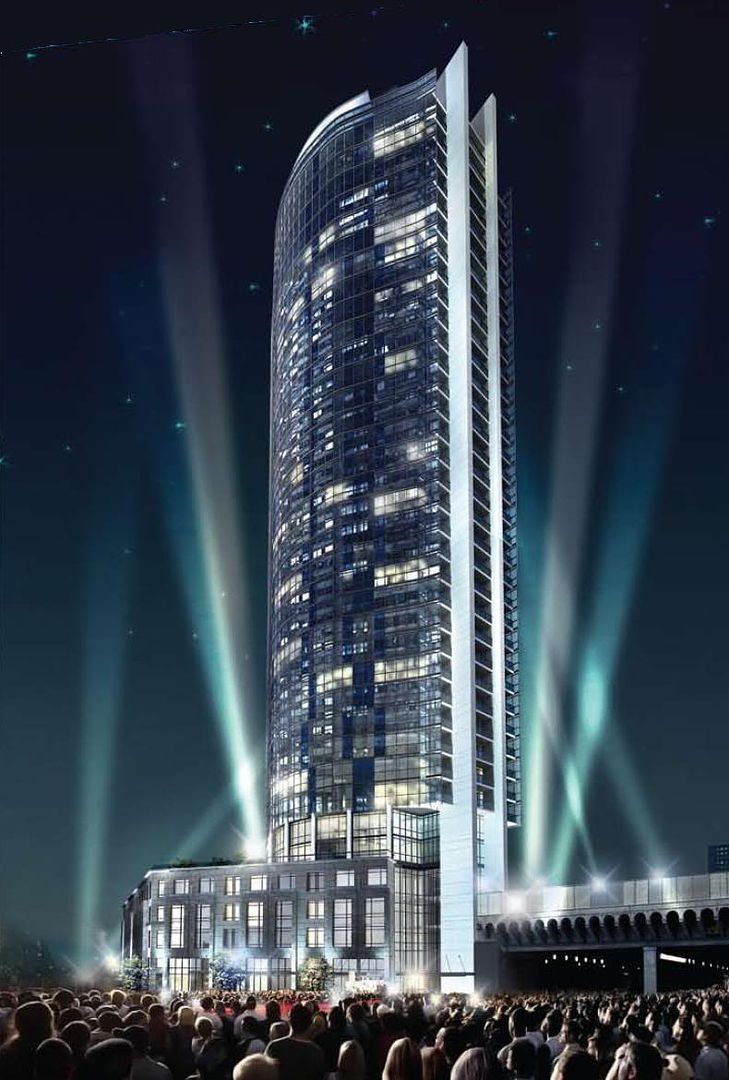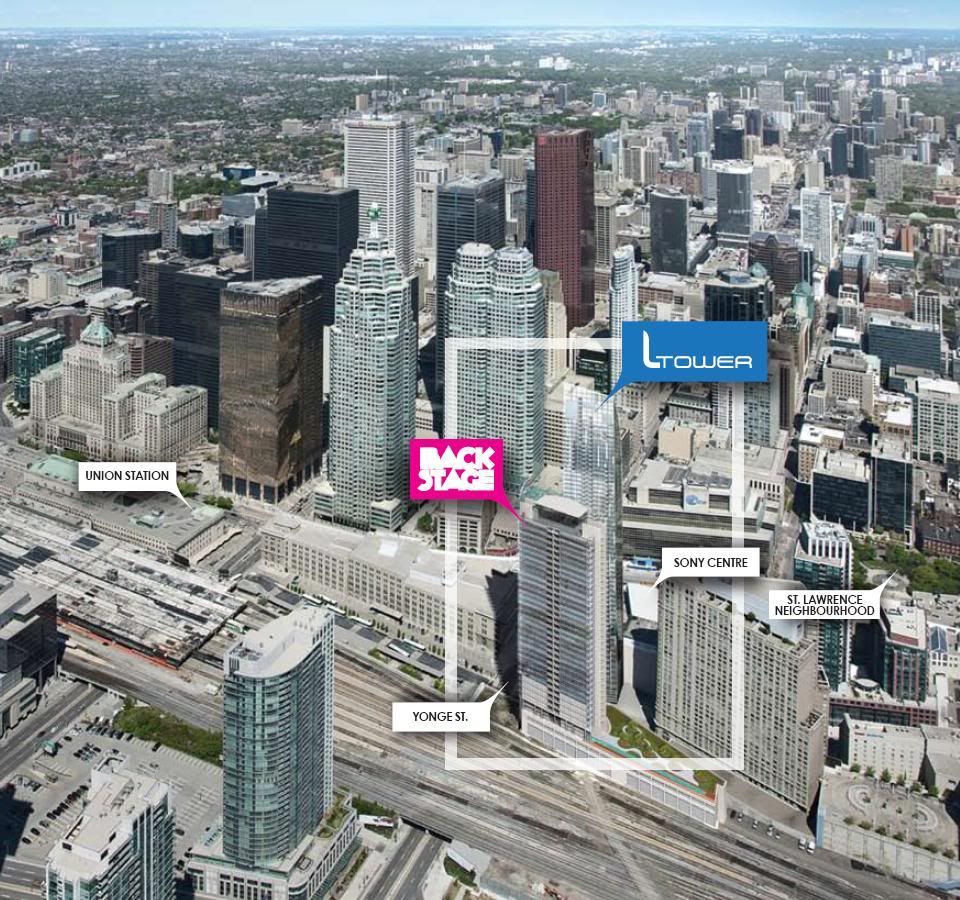Build Up
Active Member
so....40 floors? not bad
so....40 floors? not bad

It really doesn't look like you can fit a condo in here.
Who would want to be living beside and have a view of that dirty, ugly, neglected bridge in the picture. That long neglected piece of concrete needs to be renovated or something. It's so dark and dirty going under that thing.

