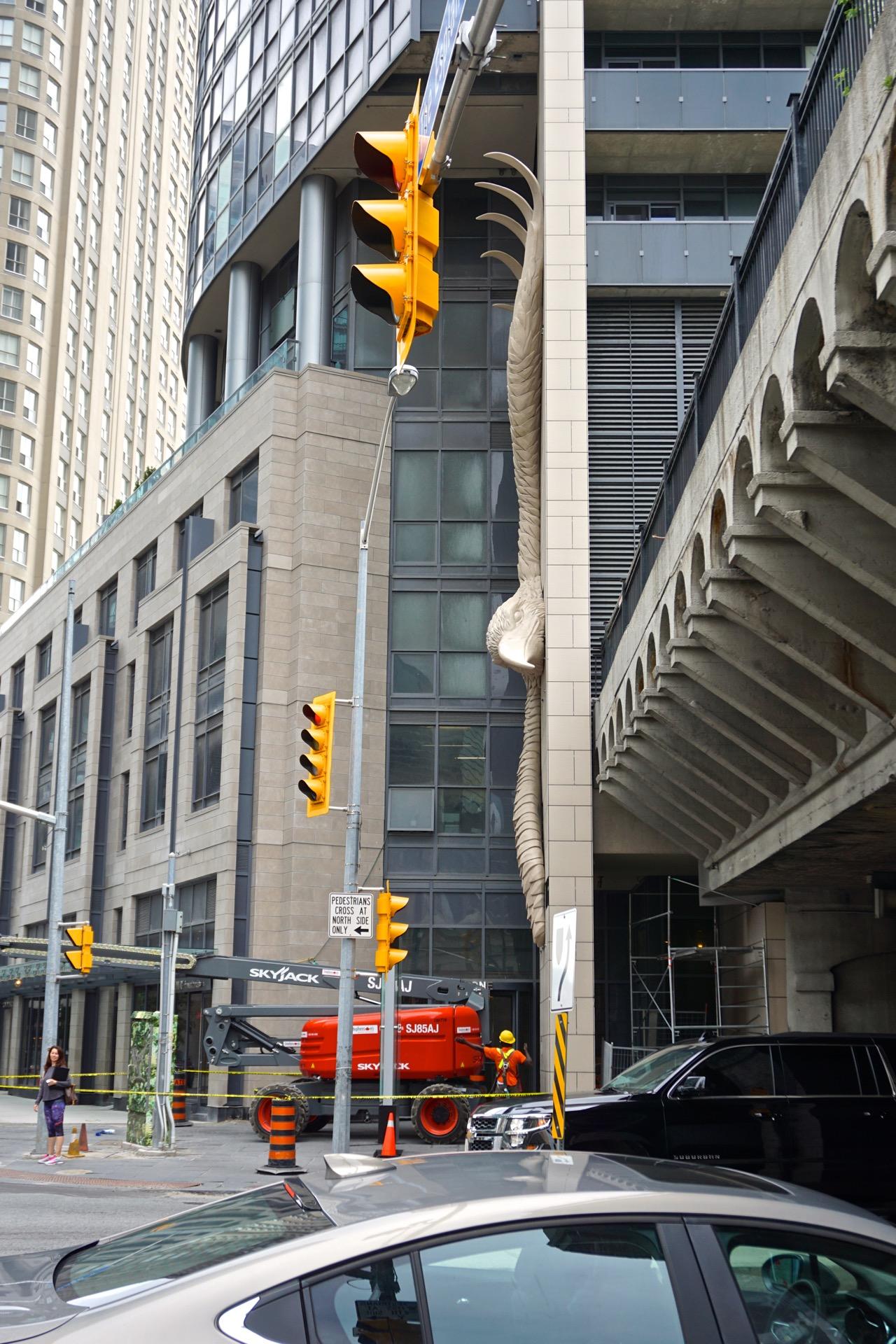Rufus8
Active Member
Is this the home of the record breaking drug bust? Kudos.
No. The wonderful 25 The Esplande was.Is this the home of the record breaking drug bust? Kudos.
Thanks for this very informative. Now I wonder how the connection will work within our building? Stairs down to lobby?This was posted in the CIBC thread.
No plans for this in my archives, I'm sorry to say, but the ground entrance is suppose to be from this dark spot (below, my shot from 2018) behind the wall that the eagle rests on. Stairs ascend to a currently unfinished hallway that extends along the entire south side of the second floor of the above0-ground garage, IIRC. Some of the louvers that can be seen in the shot below would come out to make a connection with a new PATH corridor atop the bridge.As an owner in this building, I would love to find plans on how the bridge/PATH connection to CIBC Phase II is going work and look. Anyone have this info?

Awesome information, thank so much mburrrrr. I always wondered why do a connection to a relatively small condo building, but now it makes sense that it will connect with the large Green P parking garage to the east. This will be nice for resident visitors as it will offer indoor access to the building from Green P. Backstage has zero visitor parking. Hope it is well secured because it will be a busy corridor on Leaf and Raptor Home Game Nights!I’ve seen the site plan approval drawings but can’t find a copy. I believe there was a public gallery proposed on the 2nd floor and then stairs down to the ground floor just outside your lobby. There was also a long hallway on the south side to a future connection for the Green P and then to Market Street.
Thanks interchange42, now I am getting the picture.No plans for this in my archives, I'm sorry to say, but the ground entrance is suppose to be from this dark spot (below, my shot from 2018) behind the wall that the eagle rests on. Stairs ascend to a currently unfinished hallway that extends along the entire south side of the second floor of the above0-ground garage, IIRC. Some of the louvers that can be seen in the shot below would come out to make a connection with a new PATH corridor atop the bridge.

42
Yes, useful info but it is really NOT good that even a NEW PATH connection is planned with stairs - have these people never heard of AODA?? (The stairs from the 'north lobby' area of the Scotia Bank Arena to the PATH that runs to the west of the Arena and overlooks Bremner is another example of VERY poor planning!Awesome information, thank so much mburrrrr. I always wondered why do a connection to a relatively small condo building, but now it makes sense that it will connect with the large Green P parking garage to the east. This will be nice for resident visitors as it will offer indoor access to the building from Green P. Backstage has zero visitor parking. Hope it is well secured because it will be a busy corridor on Leaf and Raptor Home Game Nights!
