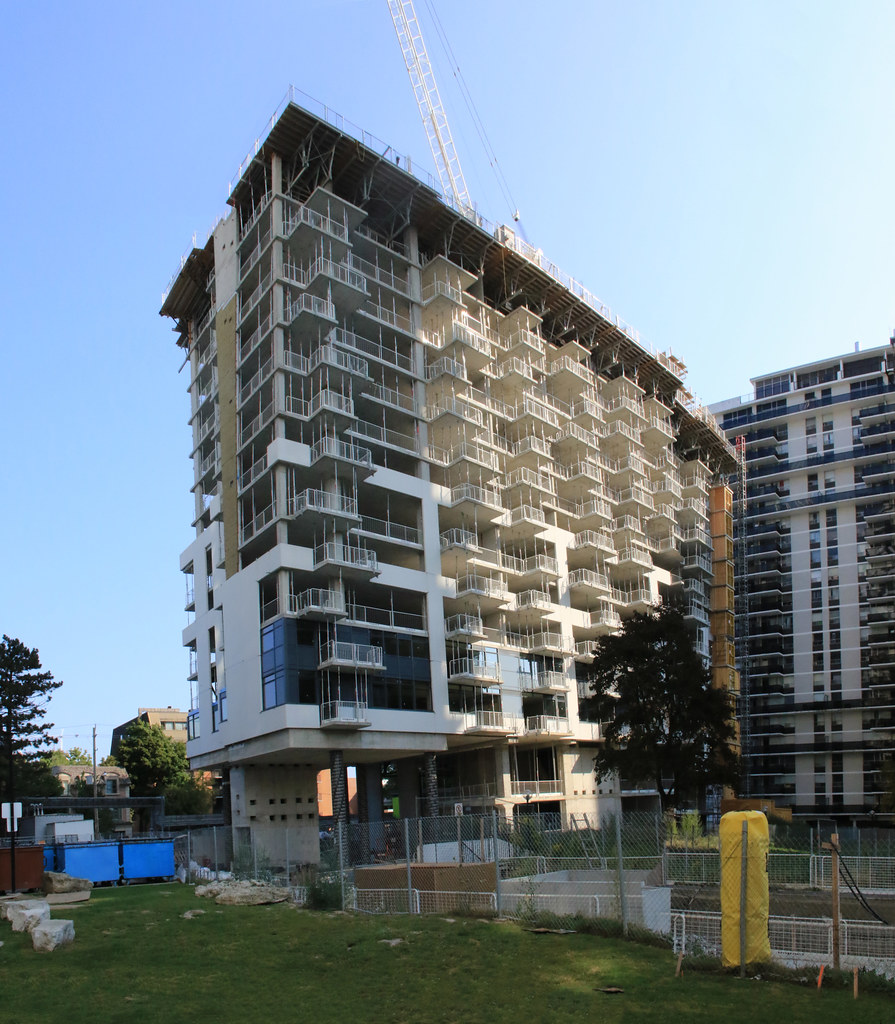I really like the massing on this one (point towers are so very very over-done) and the way it appears raised up on those columns. I don't even mind the use of spandrel on this one, because it's been used somewhat intelligently.
That said, I wish the precast had some more texture to it, whether it's a brick pattern or some other texture.
It's exciting to see infill happening in Toronto at various older apartment tower sites that left plenty of ambiguous "green space".







