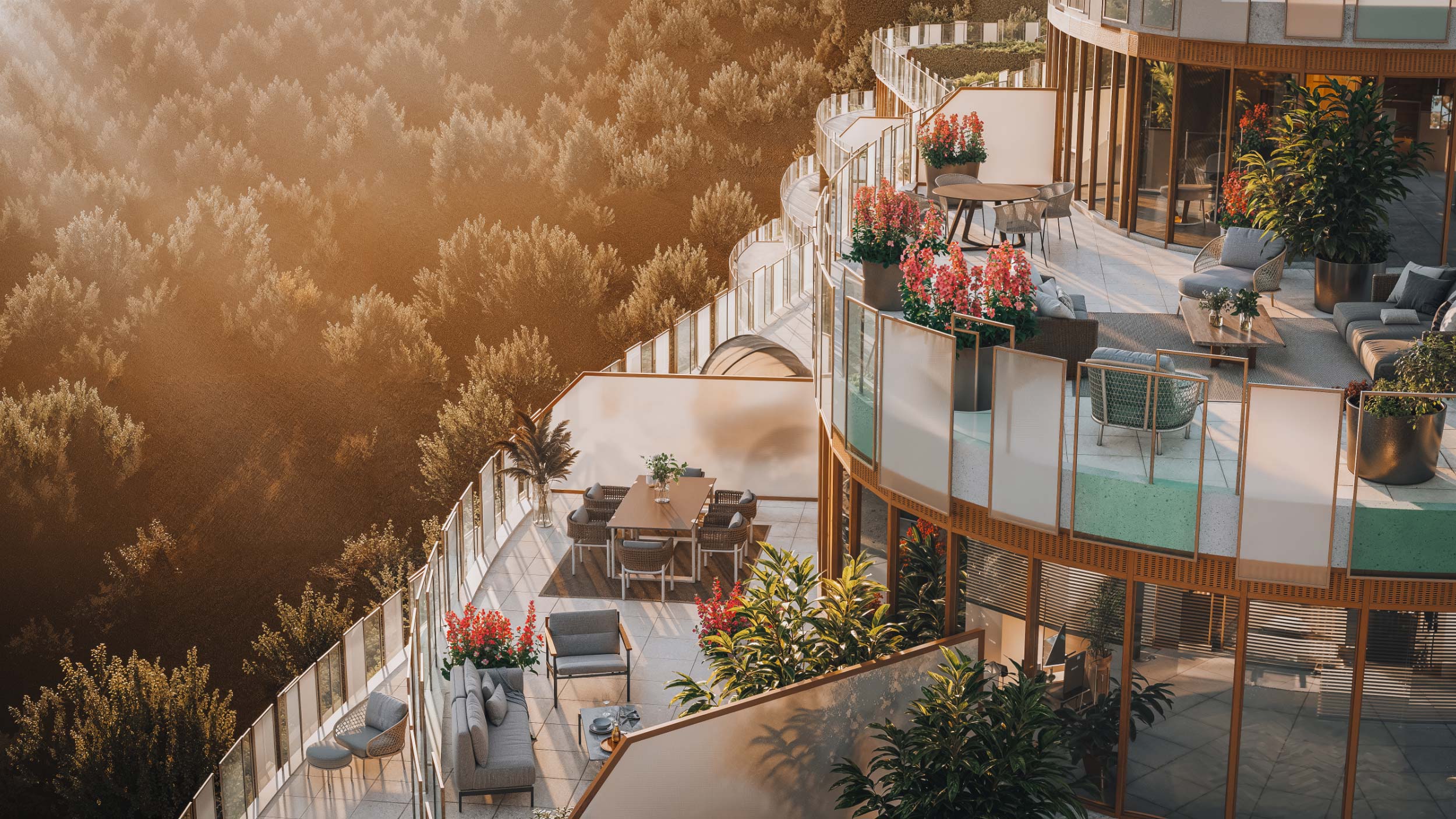canarob
Senior Member
So Michael Lancefield's lot borders a surface parking lot and backs onto a major arterial road in the fastest growing major City in North America... and yet he's shocked to learn the property next door will be developed.
..mmkay.
Exactly, should a few hundred people be denied access to this neighbourhood because it would make this one old guy uncomfortable?
Unfortunately, most of my neighbours in Markham would probably agree with this guy and will have a similar reaction when our own local plazas get torn down for midrises.
