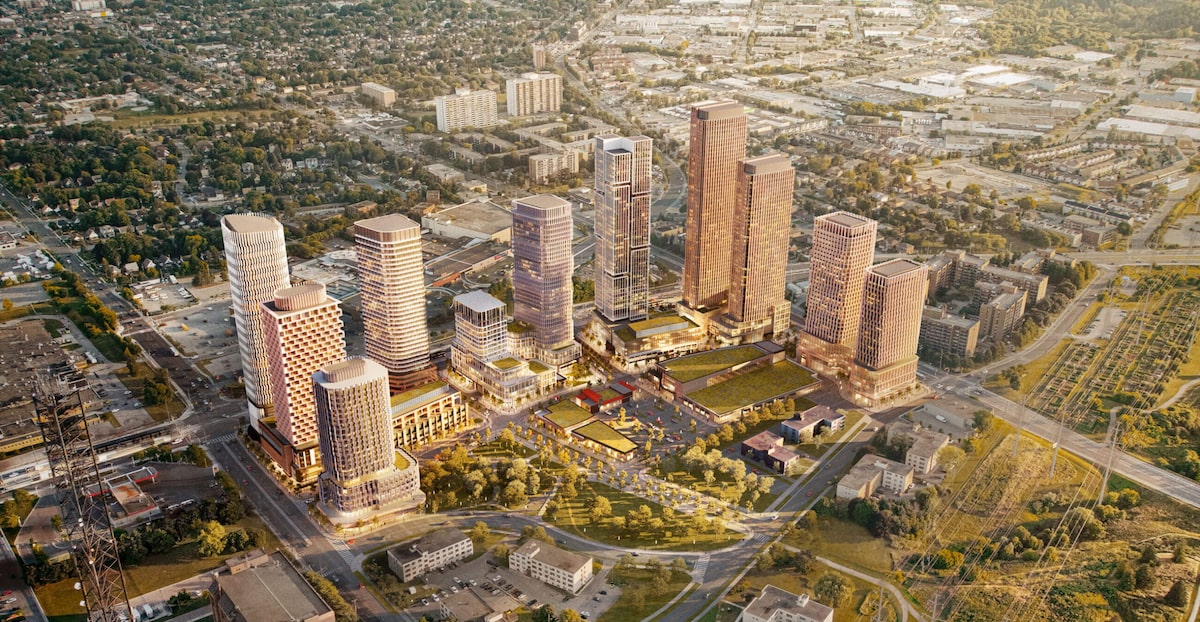abovegrade
Active Member
@AlexBozikovic I have to say, I adore your articles. They make me feel excited about the city's future.
@AlexBozikovic: "Good!"

Turning suburb into city: Do these architects have the recipe?
Toronto’s Giannone Petricone Architects has shown it has a good recipe to nudge existing suburban areas towards an urban scale in development in Toronto and Mississaugawww.theglobeandmail.com
It is a good piece; for the click averse and/or the TL : DR set, let me sum up a bit then offer a couple of highlights and thoughts.
The overall article looks broadly at how to turn the suburban into the urban, particularly at a community scale and generally looking at former mall sites, though it could easily apply to former factories or any large suburban site.
The article is part commentary by Alex and part interview with Ralph Giannone and his wife/professional partner Pina Petricone.
The relationship noted here is that the firm of Giannone Petricone has done several of this type of project over the last few years.
Alex generally finds the firm's intent laudable and its desire to urbanize praise-worthy but expresses that they get some of the details wrong.
Notably, he takes issue w/their store front / podium designs, he also takes issue w/the amount of focus on roads, and in particular their width, but rightly attributes much of that to City policy.
***
Excerpts:
View attachment 524256
***
View attachment 524257
***
View attachment 524258
***
View attachment 524259
********
I'll leave it there and encourage anyone interested in more to click-through.
Comments:
I completely agree with Alex's take on the retail. Though I feel more needs to be said about the frontage length per unit vs depth; the range of units sizes, and the treatment of signage among other things.
In respect of roads, I agree w/his take, but would offer that I'm not settled that the roads themselves are irredeemable.
Here, I think we need to tackle a few specific things.
1) Minimum Road Width, curb to curb should be dropped to 7M from 8.5 (for 2-way streets). That alone would do wonders
2) While I oppose one-way major streets, I take no issue w/them as a side streets, one-way streets can be narrower, potentially dropping to as little as 4M. (though Toronto Fire will throw a fit if we go under 6M, so maybe start there)
3) One way to cut down on what can seem like excessive sidewalk widths is simply to make more of them. The greater the density of 'roads' or lanes or simply pedestrian mews, the less wide each one need be.
However, narrow roads also have less sky view and less sun, and this needs to be mitigated with shorter streetwalls (there's not much of an impact on tower heights if they are setback from the road).
4) Paving materials. Low volume side streets that do not have public transit routes should not be asphalt, EVER. Interlock should be mandated. This can really warm a space and make it feel less auto-centric.