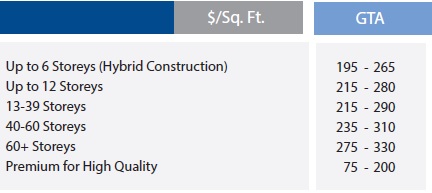The first major change to the project modifies our vision for Bloor Street. We heard from members of the community that the existing Bloor Collegiate character was important, so we began a process to incorporate the façades of the Bloor Collegiate Institute (BCI) Building, including the Eaton embroidery factory addition, into the plans. The Eaton embroidery building façade would move to the west, connecting to the retained BCI facade, and south, giving way for a more substantial and safer sidewalk and public realm. Both the Bloor façade and the eastern façade of the Eaton building would be retained connecting this preservation into our existing High Street plan. The BCI façade would remain in place leaving a considerable setback from the sidewalk that could be used as patio space for a future retailer. This will not only add to Bloordale’s great retail offering, but do it in a way that celebrates the site’s history. The experience walking down Bloor will be a familiar one, improved with great retail and active uses spilling out into the public realm, as well as a more fine grained architectural experience above helping to break up the block and provide a visual stimulus as you make your way down the street.
View attachment 182633
New Rendering of Bloor Street incorporating existing BCI and Eaton buildings

