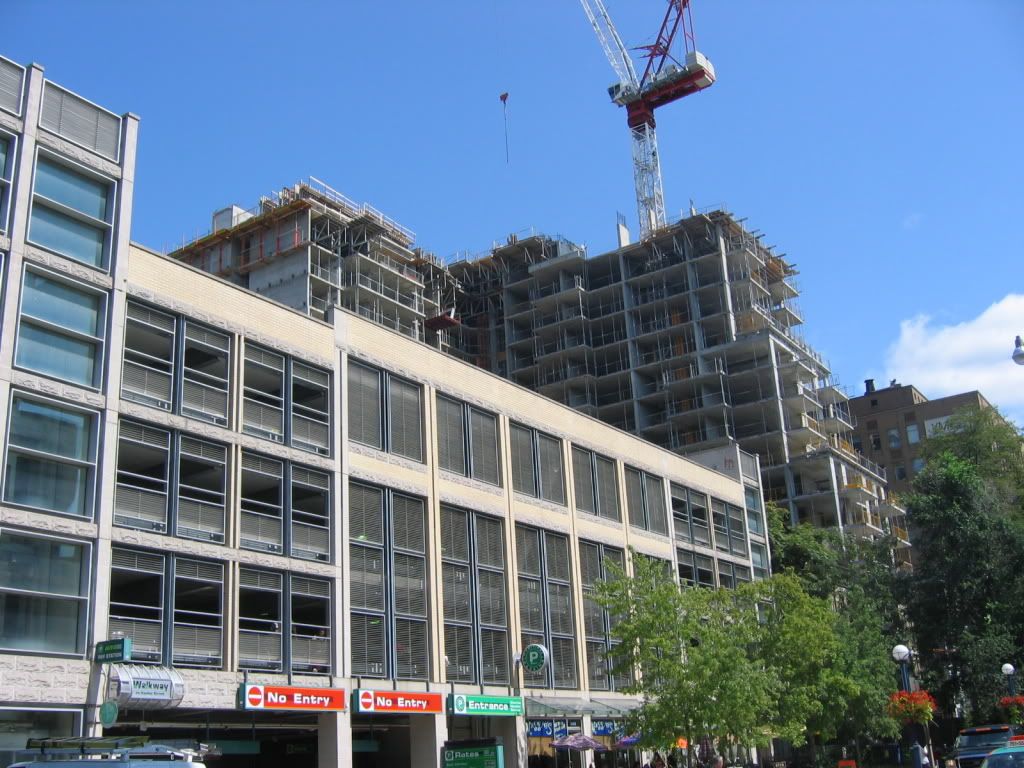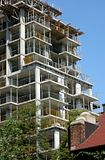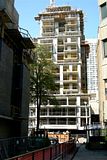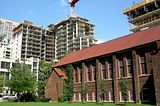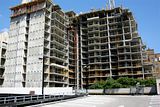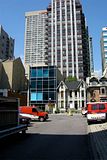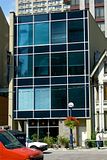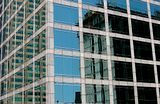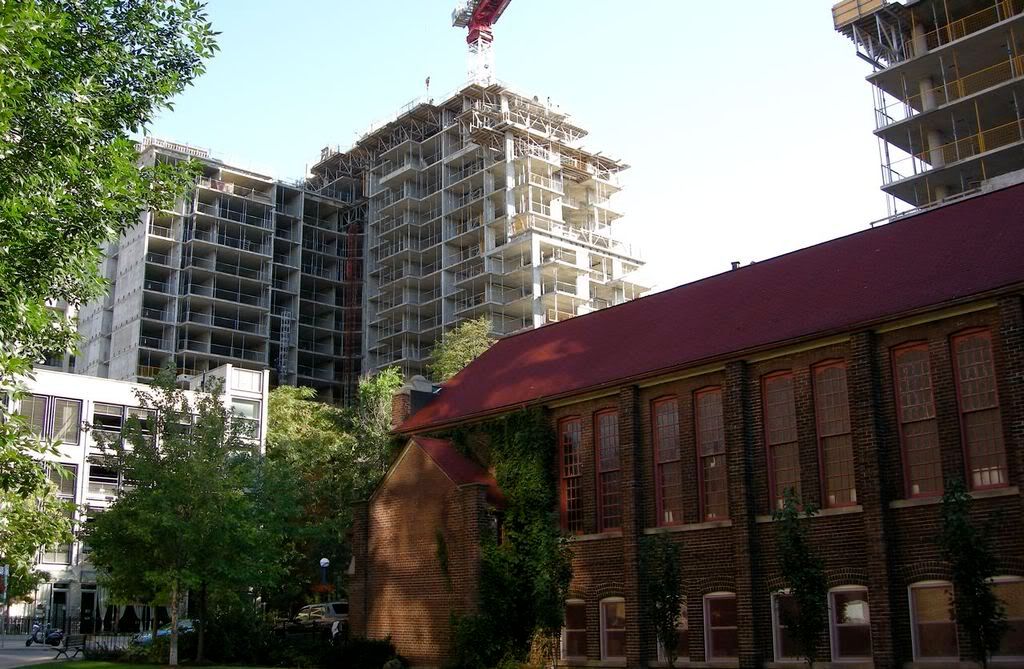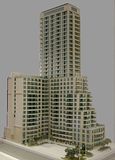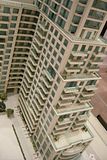Spoonman
Active Member
On the other side is a dry cleaner, hair salon and something else.
Some sort of small vegetarian eatery specializing in organic, Persian-inspired foods. Looks quite good, although I was a bit put off when the lady behind the counter assured me that each dish was "prepared with love"; I get a little uneasy by all that hippy-talk.
