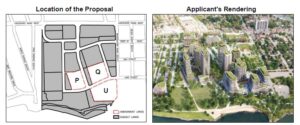This went to planning and development committee on July 29
6.1
This item has Video

Official Plan Amendment application to change the Port Credit Local Area Plan Special Site policies to allow for a maximum building height of 35 storeys, an additional 898 dwelling units and to add the permission of second storey residential within the waterfront parcel
70 Mississauga Road South and 181 Lakeshore Road West, south of Lakeshore Road West, west of Mississauga Road South
Owner: Port Credit West Village Partners Inc.
File: OPA 24-4 W1
By
Stephen Dasko Planning & Development,
Ward 1
Virtual Public Meeting
Meeting Date and Time:
Monday, July 29, 2024 at 6:00 p.m.
Meeting Place:
This will be a virtual meeting
Applicant’s Proposal:
70 Mississauga Road South and 181 Lakeshore Road West, south of Lakeshore Road West, west of Mississauga Road South
Application submitted by: Port Credit West Village Partners Inc.
File: OPA 24-4 W1
The applicant is proposing to change the Port Credit Local Area Plan Special Site policies to allow for a maximum building height of 35 storeys, an additional 898 dwelling units and to remove the requirement for second storey commercial space within the waterfront parcel.
Meeting Details:
This meeting will be held online. Advance registration is required to make a verbal submission at the meeting virtually. The proceedings will be streamed live online for the public to view at the following link:
http://www.mississauga.ca/portal/cityhall/council-and-committee-videos. If you wish to phone in to listen to the meeting only, please call 905-615-3200, ext. 5423 for instructions.
Options for participating in the meeting are outlined below.
Purpose of Meeting:
For the applicant to present the proposal
For people to ask questions and share their views about the proposal
For Planning and Development Committee to receive a report that provides information on the project
The report will be available on-line one week prior to the meeting at:
http://www.mississauga.ca/portal/cityhall/planninganddevelopment
For detailed information contact:
City Planner David Ferro at 905-615-3200 ext. 4554 or
david.ferro@mississauga.ca
If you would like to share your views and/or you wish to be notified of further meetings or be added to the mailing list, please contact the Planning and Building Department by Friday at 4:00 p.m. prior to the meeting date:
by mail to 300 City Centre Drive, Development and Design Division, Mississauga ON L5B 3C1
by email to
application.info@mississauga.ca
please include your name, your address, and application number or address of the property you are providing comments on
Written Comments:
In order to be received by Committee at the public meeting, written comments must be received no later than Friday at 4:00 p.m. prior to the meeting date. Submissions are accepted by email at
deputations.presentations@mississauga.ca or by mailing the Planning and Development Committee, 300 City Centre Drive, 2nd Floor, Mississauga, ON L5B 3C1. Please include your name, your address, and application number or address of the property you are providing comments on. Written comments received before, during or after a public meeting but before a by-law is passed receive the same consideration as verbal comments made during a public meeting.
How to participate in a public meeting if you wish to make verbal submissions:
Participate Virtually
Advance registration is required to participate and/or make comment virtually at the public meeting. Please email
deputations.presentations@mississauga.ca no later than Friday at 4:00 p.m. prior to the meeting date. Any materials you wish to show the Committee during your presentation must be provided as an attachment to the email. Links to cloud services will not be accepted. You will be provided with directions on how to participate from Clerks’ staff.
Residents without access to the internet can participate and/or make comment in the meeting via telephone. To register, please call Angie Melo at 905-615-3200 ext. 5423 no later than Friday at 4:00 p.m. prior to the meeting date. You must provide your name, phone number, and application number if you wish to speak to the Committee. You will be provided with directions on how to participate from Clerks’ staff.
If you are a landlord, please post a copy of this notice where your tenants can see it. We want to make sure they have a chance to take part.
Background Studies:
Planning documents and background material available at:
http://www.mississauga.ca/portal/residents/development-applications.
Contact the city planner noted above for more information.
Personal Information:
Individuals should be aware that any personal information in their verbal or written communication will become part of the public record, unless the individual expressly requests the City to remove the personal information. Questions about the collection of this information may be directed to
application.info@mississauga.ca or in writing to the Planning and Building Department at 300 City Centre Drive, Mississauga ON L5B 3C1.
Information about Appeals:
If a person or public body does not make oral submissions at a public meeting or make written submissions to the City before the by-law is passed, the person or public body is not entitled to appeal the decision of City Council to the Ontario Land Tribunal, or be added as a party to an appeal of the decision to the Tribunal.
The proposed Official Plan amendment is exempt from approval by the Region of Peel. The decision of City Council is final if a notice of appeal is not received on or before the last day for filing a notice of appeal.








