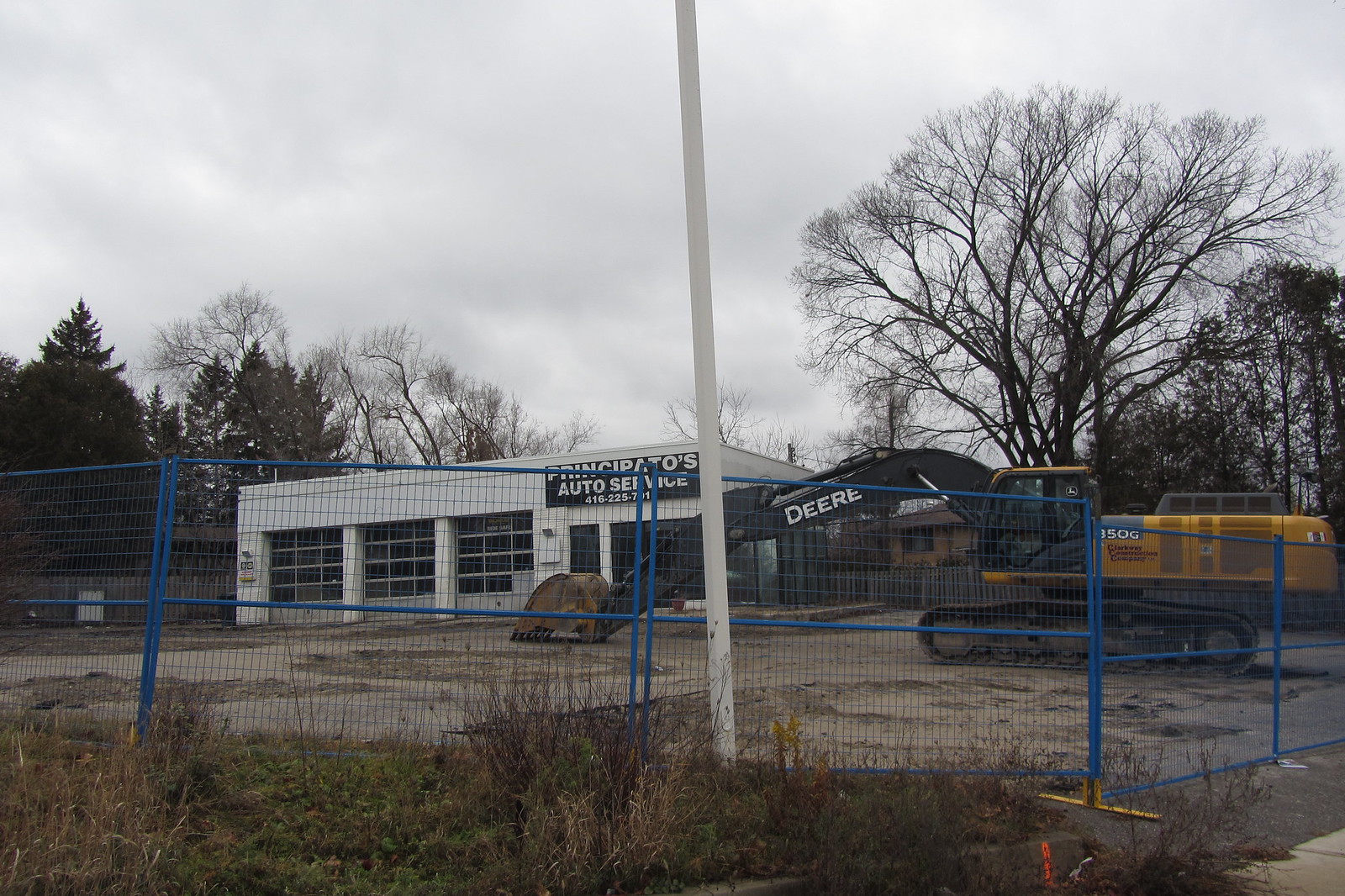Northern Light's Buried Thread Excavation Service on-site to meet your needs.
This site has an application in the AIC, 7 years later.
It has, however, grown a wee bit, to include 7 lots to the west.
The assembled parcels now cover 692 Sheppard Avenue East to 720 Sheppard Avenue East, as per the image below from the Planning Report:
For the Title:
Proponent: One to One Global Ltd
Height: 20s
Architect: KirKor
With that out of the way; the App:

app.toronto.ca
From the Docs:
In the render above, what time of day, at what time of year could this building be in this flattering glow? I wasn't even sure it was plausible.......(the building's north elevation is shown)
But to be fair, I'm me, LOL, I looked it up. I've determined that roughly around Canada Day, Sunrise might just manage to be slightly to the north-east, in/around 5:30am So, if they build this thing, and you want that view, you'll all know to catch the night bus, and find a spot on higher ground to the north.
Analysis via:
https://sun-direction.com/city/13465,toronto/
****
Oh right, where were we?
Site Plan:
Ground Floor Plan:
* excuse me for just a moment.......ya I know, again.......... LOL.........
But this retail is going to have window film along the majority of its frontage, at least for most formats. Look at how shallow it is; that's too much functional space to give up against what should be the Sheppard Avenue windows.
Also, it's KirKor............so we know it'll be a bit on the busy side.
@DavidCapizzano, I know, takes the position that less can be more........in this case, maybe a lot less, LOL. The renders don't fully show you how busy this is:
You know, I actually want to give them a modicum of credit, LOL, I see a good intention here........but this is a misunderstanding of granularity. I think I'll leave it at that.
A parking ratio of nearly .65, when located over a subway line, and a short walk to two stations?
****
Residual Commentary:
For Sheppard the height is not unreasonable at all, though the expression of the tower with a near straight-on street wall may not be well received. The assembly backs directly on to SFH, but does terrace down, for the most part, leaves a substantial buffer at the rear of the site. I would still expect opposition here, but Planning should be open to this conversation.
That said, the proposed park is...............ridiculous. Toronto does not need narrow green bowling alleys littering the landscape.
Logical park expansions in the area would include these sites:
As this would serve to create quality access to an existing park from a road to the north which is currently limited to a narrow easement between homes.
Or, alternatively:
Any properties in the highlighted block above, which is 100% private properties backing onto a ravine, which is publicly accessible park land to both the east and the west, but not in this central location.


