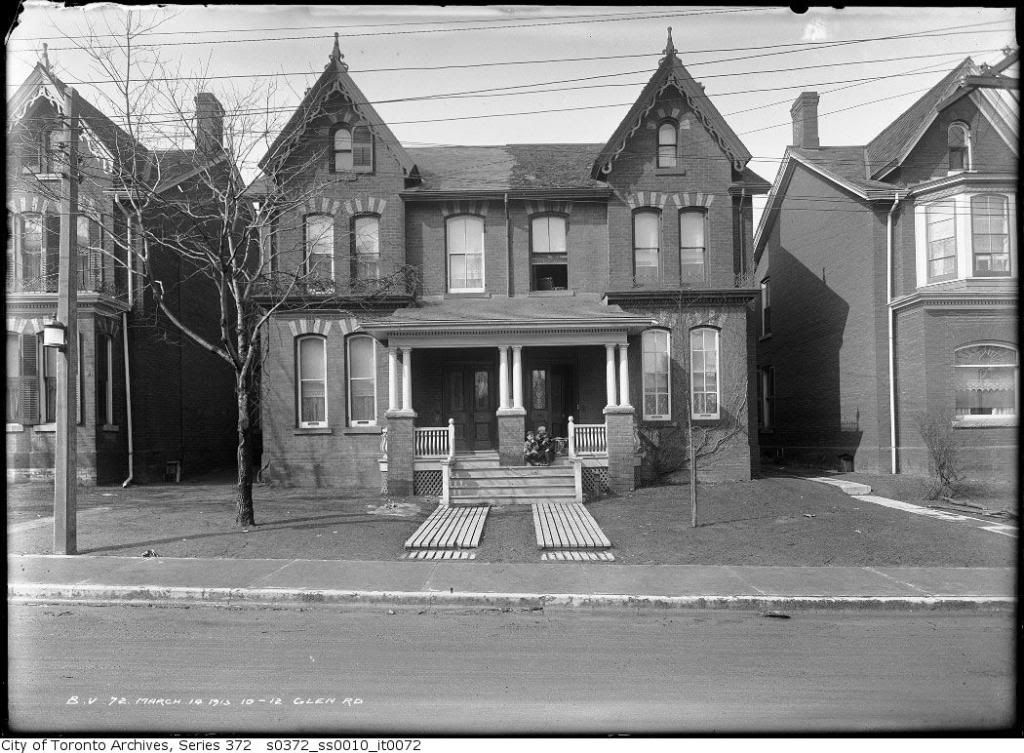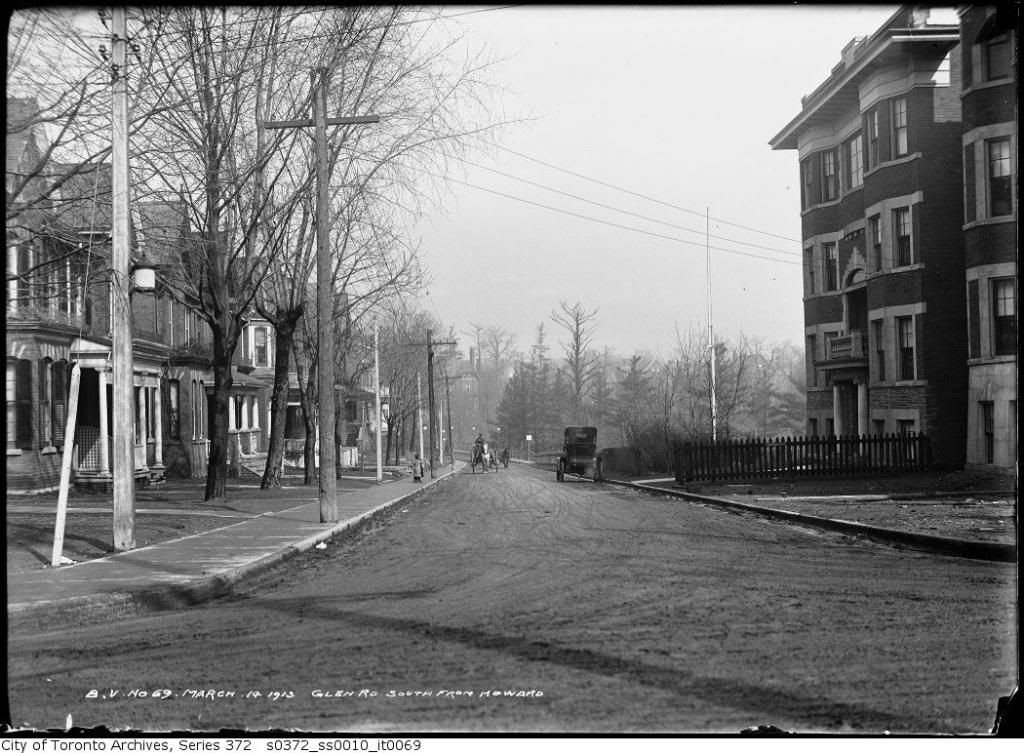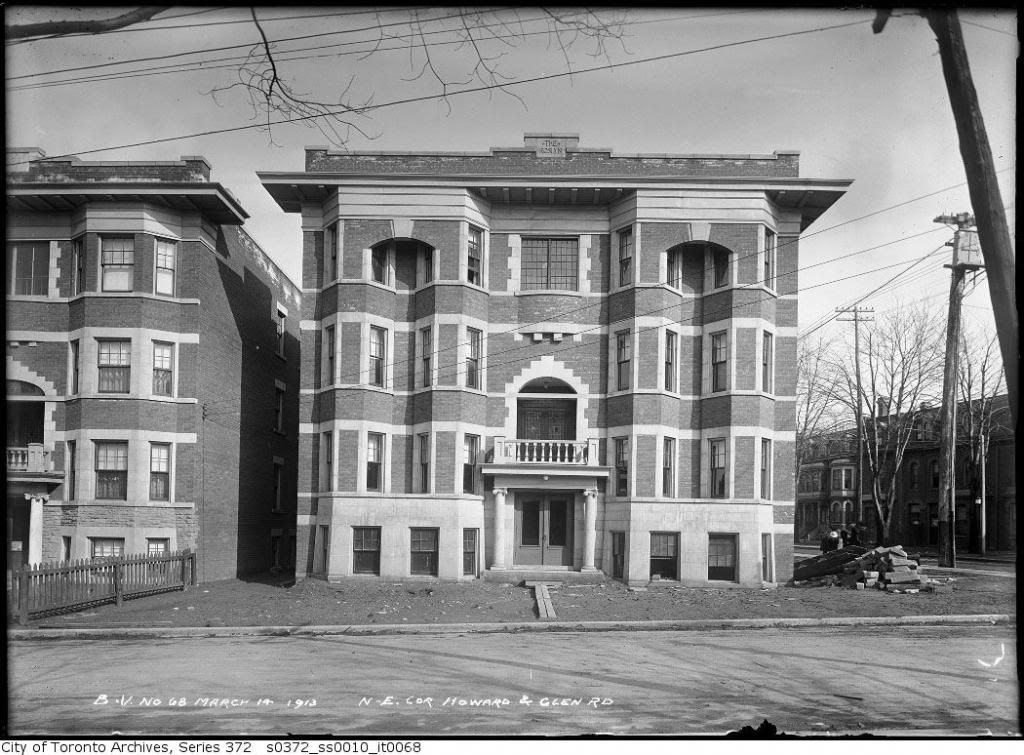modernizt
Senior Member
Interesting that they would be restoring them when other parts of the project are not moving forward yet. Are they excavating for the apartments yet?
parts of the project are not moving forward yet. Are they excavating for the apartments yet?
You don't put up a scaffold to tear down a house, you swing a ball into it (or similar). The gutting of the interiors here indicates however that structurally these buildings were compromised to a point that they have to do more to save them than simply sending in plasterers and painters. They wouldn't be spending this money if they did not need to.
42



You don't put up a scaffold to tear down a house, you swing a ball into it (or similar). The gutting of the interiors here indicates however that structurally these buildings were compromised to a point that they have to do more to save them than simply sending in plasterers and painters. They wouldn't be spending this money if they did not need to.
42
Yeah hopefully considering the many years of neglectHopefully, they'll do a full restoration of the facades and rebuild the houses to the same proportions as the originals.
From the Nov 2013 TPB Decision Document/Report:
(p. 10-11)
AoD
You can see in some of those pictures how badly degraded the framing was. I'm amazed they didn't fall down. It's really a shame that the interiors have been lost, but at least the streetscape will be drastically improved once they get these cleaned up. I'm sure those properties would be worth a fortune if they were cleaned up